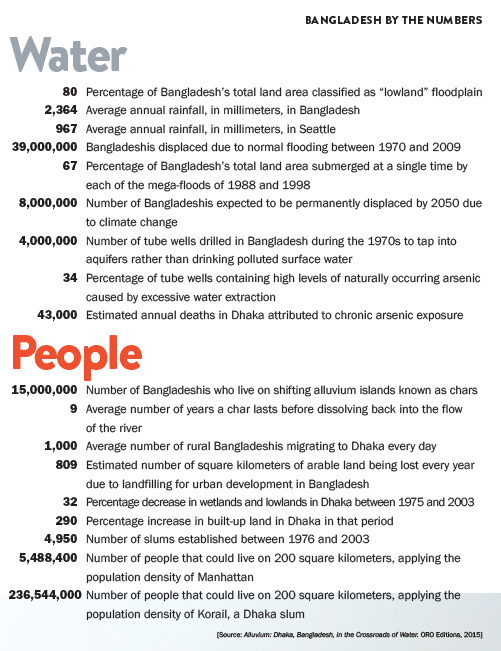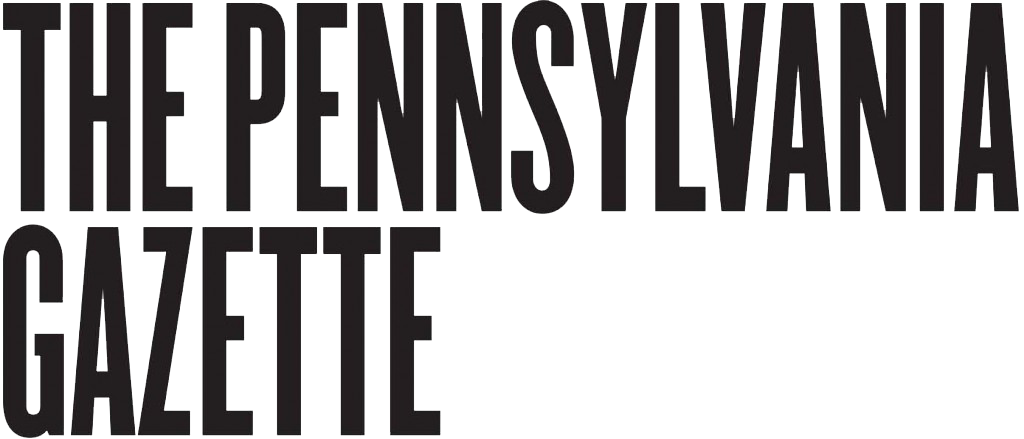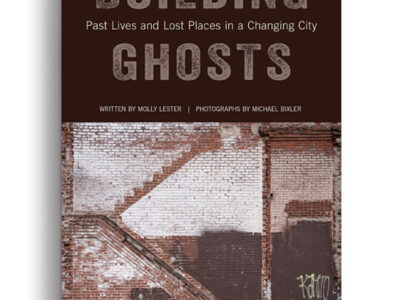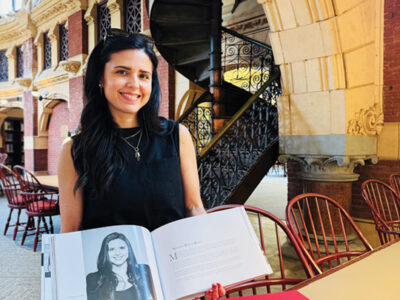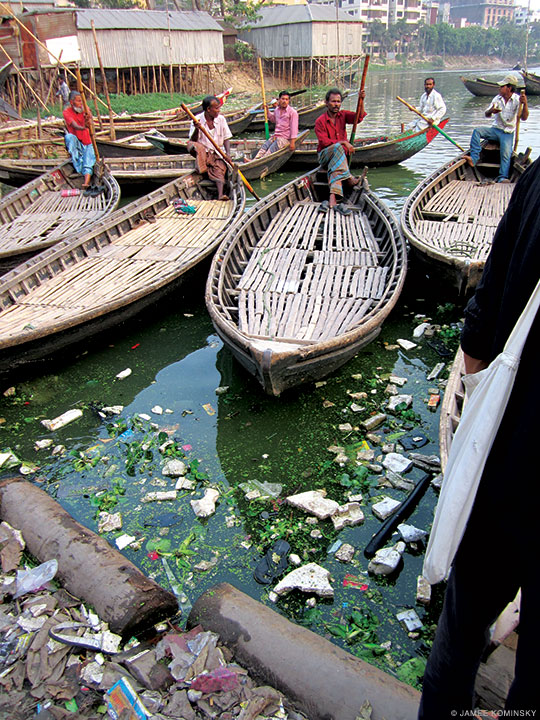
Eight years ago, Stephen Kieran and James Timberlake turned their Penn Design senior studio upside down. They demoted design in favor of research, gave aesthetics a back seat to social science and data analysis, and took all their students to Bangladesh.
BY TREY POPP
Photo Illustrations by Jolixor
Photography by Jamee Kominsky, Johann Mordhorst, Christopher Dowds, James Timberlake, Kathryn Rufe, Margo Angelopoulos, and David Nix
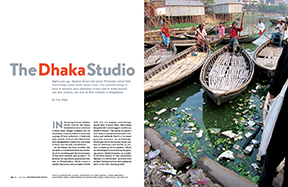
In the spring of 2008, Stephen Kieran GAr’76 and James Timberlake GAr’77 led about a dozen Penn Design students into an elementary school in Dhaka to meet with a group of local architects. It had only been a matter of hours since they’d landed in Bangladesh’s capital city, and many of them were already overwhelmed.
To call Dhaka the most crowded city on earth is to understate both the extremity of its crowding and the tenuousness of the earth beneath and around it. To produce an equivalent population density in Philadelphia, which covers a similar land area, every resident of New York City, Los Angeles, and Chicago would have to move there. Recreating Bangladesh’s waterlogged conditions would be harder. The nation occupies a river delta so thickly braided with tributaries and wetlands that it is for many practical purposes an archipelago. Eleven percent of the country’s area consists of waterways, and another 55 percent is made up of rice paddies, which are submerged in water during the growing season. Dhaka’s location, on a slightly elevated deposit of clay sometimes likened to a “turtle back,” provides both modest flood protection and a physical limit to the city’s lateral growth.
The country struggles against hunger, political unrest, and the daunting constraints of its own geography. But it also surges with economic dynamism and intellectual creativity. Bangladesh is a major center of the global garment industry, and in recent decades has unleashed a torrent of entrepreneurial energy through the microcredit revolution pioneered by native son Muhammad Yunus. The nation has been an emblem for adversity since its inception in 1971, when it emerged from its crippling war of independence from Pakistan only to experience one of the deadliest floods and famines in modern history. Yet it is even more remarkable for the resiliency of its citizens, who, based on the six weeks I spent among them in 2000, seemed to have distilled all the ingenuity and drive then coursing through South Asia into its most concentrated form. Nevertheless, 16 years and 30 million additional people later, their limited resources and the prospect of rising sea levels threaten a great deal of what Bangladeshis have done to turn the corner on their burdensome past.
“Bangladesh is a nation that has learned the art of coping through thousands of small but ingenious solutions to the most elemental of human needs: food, water, shelter,” as Kieran and Timberlake write in their new book, Alluvium, explaining the motivation behind their trip. “Incremental design that copes is clearly not a strong suit of the American character, yet year by year we are getting better at learning how thousands of small design interventions may be more impactful than a few large ones.”
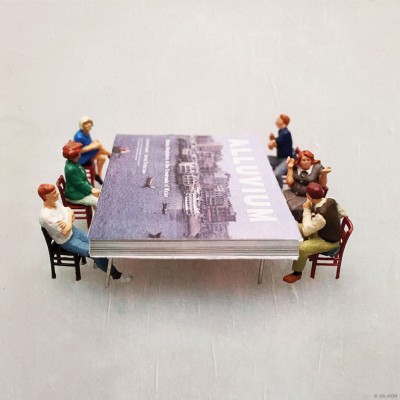
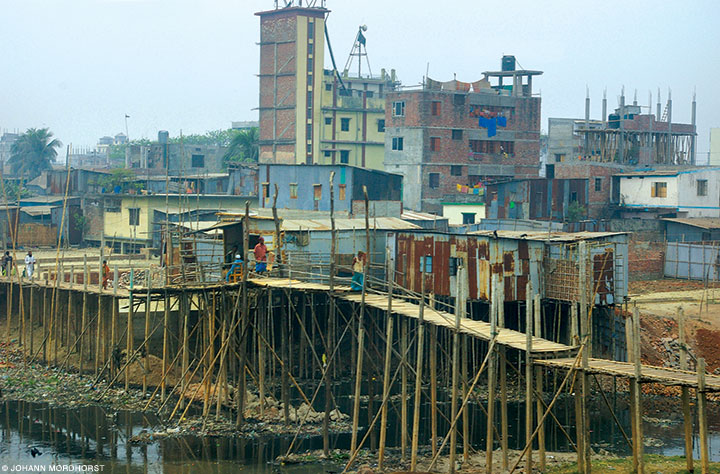
On that first day, their senior design studio class had been invited to join a group of mostly young Dhaka-based architects, including Salauddin Ahmed GAr’97, that met on Tuesday nights to discuss their work. The Penn contingent had brought an LCD projector to share some of their own research on Bangladesh. It did not take long for them to realize just how far they had ventured from Meyerson Hall. After filing into a windowless pre-school classroom and finding seats on child-sized furniture or the floor, they took in a presentation by one of their hosts. It was about mud-brick dwellings: how to build them, how to maintain them, and their potential advantages in a country where they remained relatively uncommon despite the virtually limitless availability of mud.
When it was the Penn students’ turn, the power went out, and with it their projector. “Flashlights appeared from the prepared Bengalis,” Kieran and Timberlake recall. Their less-prepared American counterparts soldiered through in unventilated semi-darkness. “A gnawing sense that we had little of use to offer here grew stronger.”
But that, in fact, was why they had come.
A couple years earlier, Kieran and Timberlake had faced the prospect of teaching yet another design studio with dread. Their Philadelphia-based architecture firm was a rising star, on its way from designing Levine Hall [“A Passion for Putting Things Together,” Nov|Dec 2003] to winning major commissions for buildings at Yale, Harvard, and the US Embassy in London [“Arts,” Jan|Feb 2011]. But after two decades of giving graduate students design problems and six or 12 weeks in which to solve them, the teaching process felt “bankrupt.”
“You barely scratched the surface of the complexity of actually designing and making something in that timeframe,” Kieran says. “And that’s what we were repeating: surface exercises, again and again and again, just scratching the surface.” That process no longer engaged them as teachers, and they suspected it had limited value to their students.
In the top US graduate programs in architecture, Timberlake adds, “students are getting projects that might be a museum, or a waterfront remake in a major city, or a house. And you realize how sheltered those problems are from the reality” of the contemporary world.
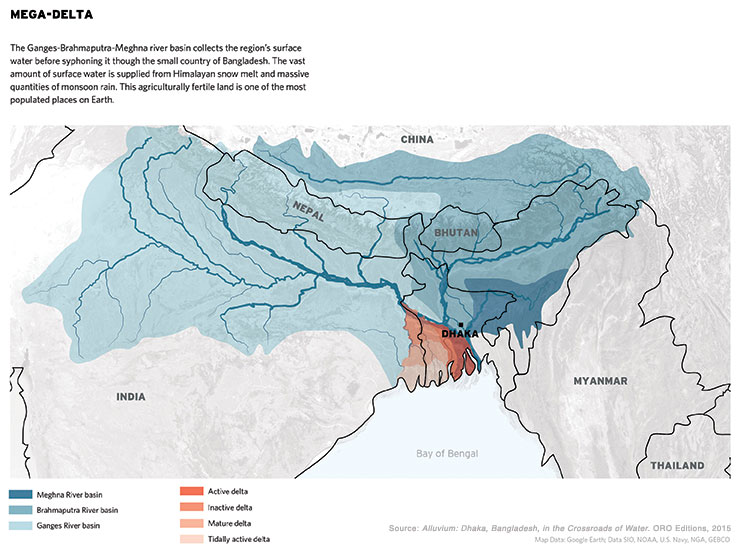
So the longtime associate professors decided to flip the script. Instead of beginning their term with a design challenge, they would spend the first half purposely not designing anything at all. They would challenge their students to do research—to focus intensely on an unfamiliar place, with unfamiliar possibilities and constraints, and figure out what the real challenges were. Reaching straight for solutions, they believed, led more readily to cut-and-paste panaceas than to thoughtful, responsive, and responsible design.
Alluvium, which grew out of this effort, begins with the true story of a group of Italian do-gooders who set out to improve agricultural production in Zambia in the 1970s. As popularized in a 2012 TED Talk by a participant named Ernesto Sirolli, the tale goes like this: After planting tomatoes and zucchini, the volunteers were astonished both by the magnificent growth of both crops and the local people’s indifference to it. As the tomatoes ripened into giant red orbs, they were sure they had solved the valley’s malnourishment problem—until 200 hippos emerged from the Zambezi River one night and ate everything in sight.
“The planning and design professions suffer from too much interest in propositions to fix the world—too many ill-considered tomato patches in Zambia—and not enough persistent and humble observation and inquiry over a duration,” Kieran and Timberlake write. “The first acts of of planning and design must be looking and listening hard—really hard. Unfortunately, design and planning education spends too much time training designers to design, when the most important lesson is learning to see.”
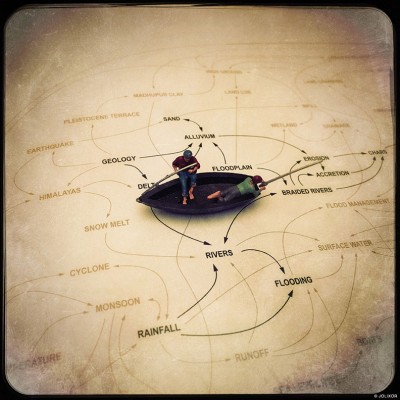
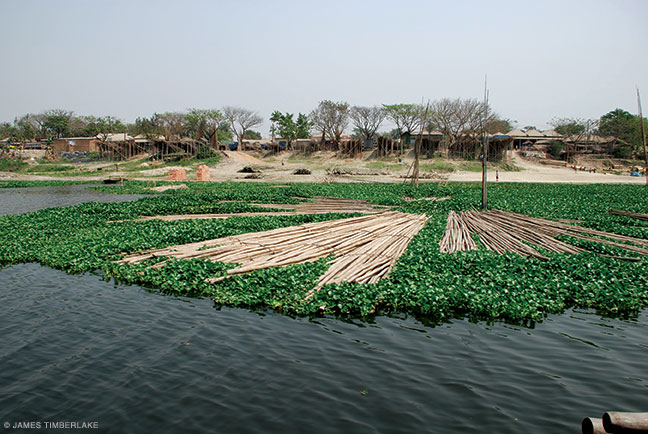
The eye-opening trip in 2008 formed the basis for a much deeper involvement, encompassing seven years and as many class cohorts, each of which traveled to Dhaka for about 10 days, at roughly the halfway point in a term devoted wholly to identifying challenges there, and eventually proposing ways to address them.
Their pedagogical goal, as Timberlake describes it, was to develop an “alternative methodology to teaching, and exchanging ideas, that is less framed by the Beaux Arts education that has framed architectural education for the last 125 years.
“It’s not Paris in 1860 any longer—and it’s not even Penn in 1920,” he says. “It’s the 21st century, and the classroom is the globe. And architecture and landscape-architecture education needs to think more broadly about the experiences that students receive in the academy that they then take back into life.”
They also “wanted to assemble a body of knowledge that would grow year to year between our students,” as Kieran puts it. “That was very important to us—that they look at the body of work that their predecessors had created and then try and expand upon that, add to the knowledge, ask different questions.”
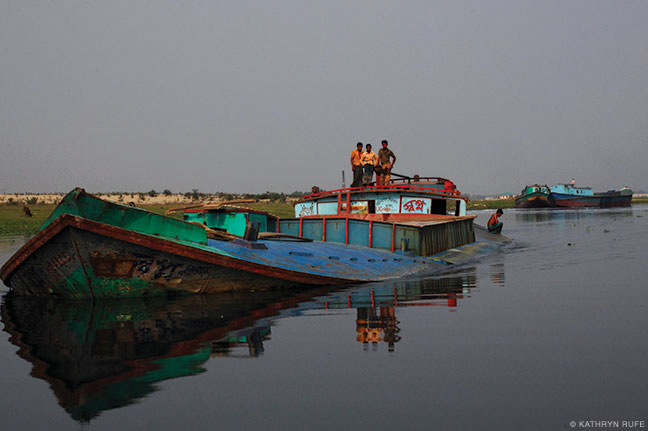
One result of all that work is a doorstop of a book whose combination of photography, essay vignettes [see “Elsewhere”] and data visualizations is equal parts coffee-table tome and statistical atlas—but bears little resemblance to the vast majority of design volumes, including the several Kieran and Timberlake have put out over the past 15 years. Over the course of 351 pages, they highlight 20 design proposals—all packed into an eight-page section at the very end.
That deliberate balance reflects a conviction that “discovery of underlying intent and hidden need is the real objective of design observation,” and that architecture training and practice should embrace a broader definition of what it means to “design the physical world in ways that maximize positive impacts on human beings,” in Kieran’s formulation.
“Sometimes we have clients who come in and say they need a building,” he reflected one morning in March, seated at a table in the soaring upper story of the old Ortlieb Bottling House in Northern Liberties, which the firm converted into its office a couple of years ago. “And sometimes our answer is, ‘You don’t. And here’s why, and here’s all the research, and here’s another way you could solve the problem for less.’ And I think it’s an important lesson to teach that, ethically, if the answer isn’t yet another building, don’t build it. Find out what you can contribute that would be positive, and don’t get hung up in an edifice complex of always having to solve all problems by building more.”
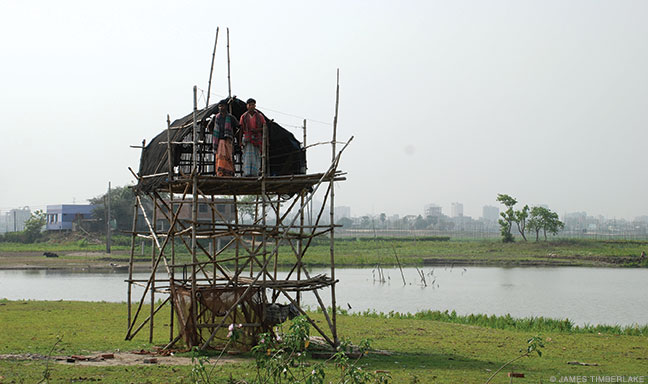
It’s an ethos that resonates with Salauddin Ahmed, principal architect of the Dhaka-based firm Atelier Robin Architects. “I absolutely believe that architecture is not a creative journey,” he wrote in an email in March. “Rather, it’s how creatively we are discovering the possible solutions for architecture. Without any hands-on understanding of a site/land, an architect is blind to see beyond a certain depth.
“James and Stephen’s Dhaka-centric studio is a positive approach toward that,” he added. “I highly appreciated the ways in which they pushed the students to see things with all their senses, and allowed their imaginative world to be much larger than ever before.”
That approach also rang true for many their students, some of whom were thirsty for a more robust education in data-driven design.
“James and Steve’s studio was quite a breath of fresh air,” says Mary Carroll-Coelho GAr’13, who is now an associate at KieranTimberlake. “We spent two-thirds of the studio trying to understand where we were designing, and who we were designing for, and why we were designing something at all—and if we even should design. The questions we’re asking, are they solved by architecture? Or are they solved by a policy, or by a water-cleaning tablet?”
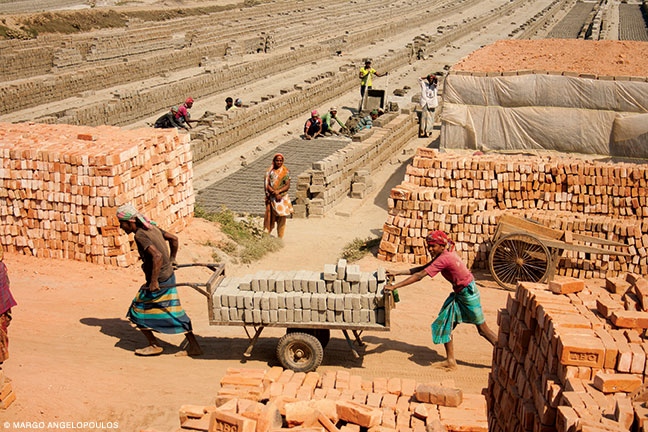
Carroll-Coelho ended up collaborating with Margo Angelopoulos GAr’13 and landscape architect Josh Seyfried GFA’14 GLA’14 on an idea for remediating the denuded land occupied by aging brick kilns, which are a critical source of both building materials and smog in Dhaka. Their proposal was informed by hydrological data, the ecologies and economic uses of native vegetation, and the structure of the brick industry itself.
“I didn’t know I would understand plants and soil so well as an architect!” Carroll-Coelho says with a laugh. “But another thing we had to look at, which was really interesting, was the relationship between all of the major construction going on in Dhaka—the buildings are made of brick, so there’s a giant need for brick, and brick is destroying the land … and people, through air pollution.”
Their vision for transforming a kiln compound into an economically productive and environmentally sustainable quasi-village is squarely in the realm of architecture. The same goes for most of the proposals included in Alluvium, many which are united by the recognition that shelter, in and of itself, does not necessarily top Dhaka’s list of problems. One of the most compelling projects is the Dhaka Block, a system of interlocking High-Density Polyethelyne building blocks—think of Jersey barriers—whose hollow interiors would store rainwater. Proposed by Robert Libutti GAr’07, Julia Cox C’05 GAr’07, and Ryan Lohbauer GAr’07 GFA’07, it addressed one of the waterlogged country’s cruelest ironies. Lack of potable water is a particular problem in slums across the developing world, but especially in Bangladesh, where, despite abundant groundwater, overdrawn reservoirs are tainted by high levels of naturally occurring arsenic.
Some proposals stretch the definition of architecture, like the H20 House, which really boiled down to a manufacturing and distribution plan for clay water-filtration tiles. It was the work of Tina Hsiao Li GAr’09 GFA’09, Christopher Mackowiak GAr’09 GFA’09, Brenna Martin GAr’09, and Parvathi Rao GAr’09.
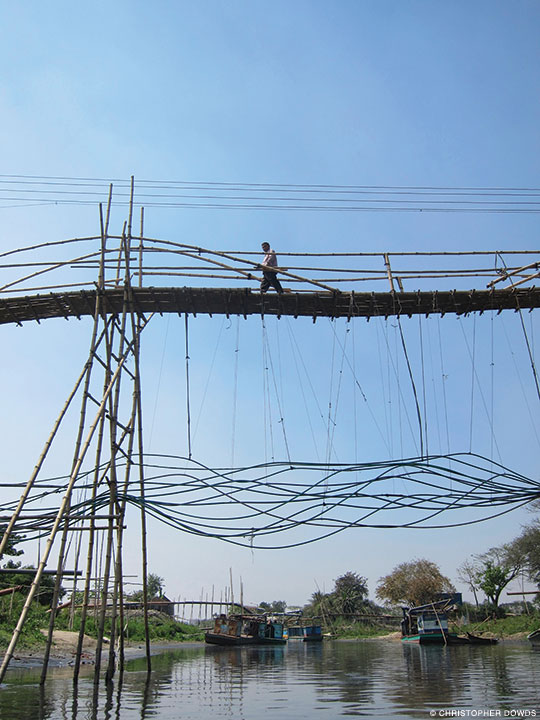
“I still remember the jury on that,” Kieran says, adding that it was one of his favorite design proposals. “There was a bit of a debate about, ‘What is going on here? Why are architecture students up here presenting clay tile terra filtration systems, and why is this architecture?’ And I remember thinking to myself: If you narrowly define architecture, it’s not. But if you broadly define it as finding problems and proposing solutions and implementing solutions, then it is.
“They reduced architecture to a little circular coin-sized thing, a couple inches in diameter,” he continues, referring to the tiles, “as a design to solve a problem that frankly, on a fundamental level, is way more important than shelter in a place like Bangladesh.”
Another common thread running through many of the projects—and Alluvium’s pages—is the emphasis on making unwieldy data sets visually comprehensible.
“One of the big problems with Big Data today is that it’s often not visually organized for ready comprehension,” says Kieran. “It just kind of blows past everybody. So as designers, part of what we can contribute to that realm is making it visually accessible quickly.”
Alluvium ’s data graphics illuminate complicated relationships, like the seasonal impact of the monsoon on air pollution patterns, and unexpected revelations, like the observation that the cost of land in certain parts of Dhaka are sometimes twice as high as average real-estate prices in New York City—a difference that is especially astonishing given the yawning gulf between their respective median incomes.
Kieran and Timberlake say the Dhaka Design-Research Lab both reflects and has influenced some of the projects their firm has taken on elsewhere. In the wake of Hurricane Katrina, KieranTimberlake was one of 13 firms selected by Brad Pitt’s Make It Right Foundation (MIRF) to design affordable, environmentally sensitive housing in New Orleans’ devastated Lower Ninth Ward. Construction on their prototype began in 2008, and their designs have been chosen by 13 of the foundation’s 109 home purchasers so far, according to MIRF.
Another project, still in its early phases, is a low-cost housing product aimed at the Indian middle class. Called the Ideal Choice Home, it’s a “whole-building solution” based on pre-cast concrete panels “engineered for off-site manufacture, delivery, and on-site assembly.” It’s a joint venture among KieranTimberlake, Bakeri (an Indian real-estate development group), Sam Circle Venture (a US-India venture capital firm), and the nonprofit Project Well. The modular system, which is designed to permit both single- and low-rise multi-story construction, is meant to lower the cost of solidly built dwellings while dramatically shrinking construction time.
“I don’t know that we could have so robustly undertaken [that product development] without the knowledge we had of an adjoining culture in Bangladesh,” Kieran says. “We’ve been working on it for five years. A lot of what we’ve learned here went into the definition of that problem and the research and functionalities of it.”
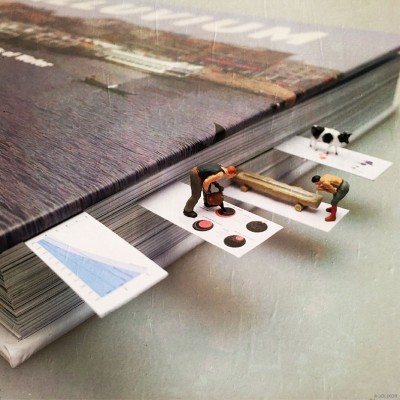
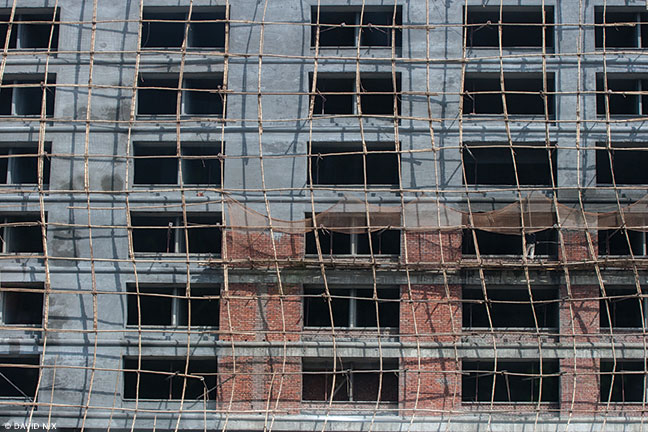
The partners in practice and teaching also measure the success of their Dhaka studio by the diversity of career trajectories it has helped to shape.
As you’d expect of graduate students in architecture and landscape architecture, many have landed in traditional firms. “But many others have gone on to nontraditional roles,” Timberlake remarks, including non-profit organizations and architectural-advisory positions “where they can influence architecture and the public realm and the private realm in a very different way.”
To some degree the benefits of the partnership have flowed both ways.
Ishita Alam Abonee participated as an architecture student at Dhaka’s BRAC University. “The Penn Dhaka Studio was my first real exposure to try and understand urban challenges at a city-scale,” she wrote in an email in March, calling the studio a “training ground” that “brought about new sets of queries and insights” that continue to inform her professional work.
Ahmed voiced a similar sentiment. “Bangladeshi participants gained a great deal from the collaborative partnerships,” he wrote in an email, highlighting the usefulness of the studio’s research-driven methodology. “Many a time, students in Bangladesh spend less time in the research phase of a project. Thus their inquiries remain on shallow ground.”
Since 2014, Abonee has been a project analyst for the World Bank, working out of its Bangladesh country office on an initiative to improve urban governance and service delivery in about 150 cities. She is also helping the mayors of north and south Dhaka define the scope of a “Smart City Management” plan to advance Dhaka’s livability through improvements in drainage, traffic engineering, and open-space planning.
“The nature of complexity in Dhaka calls for a paradigm shift in the country’s planning and construction practices,” she says. The studio “has built up a research database that itself is a feat for a city like Dhaka, that is burdened with convoluted planning and real-estate practices. These research data have great potential to form the basis for developing further study and proposals.”
On a personal note, Abonee adds that her experience with the studio “transcends the institutional collaboration. [The] friendship that emerged from the intellectual, social, and cultural association with the Penn students continues to enrich me even today.”
Ahmed said he hoped students from both sides gained a greater understanding of “how and why a project evolves to a particular stage,” though he regretted that the studio had not been able to implement any of its proposals, which he thought would have been another powerful learning opportunity.
“I personally feel the issues that are in hand are much more complex than they appear,” he explained. “Because of the nature of the studio, a research laboratory, most of the projects are grounded and well-thought-out. Testing of one or two on a specific site would have given some concrete picture of the student’s in-depth understanding of this deltaic landscape.”
So far, the proposals spawned by the Dhaka Design-Research Lab exist only in the intellectual realm, not the physical one. “We’re at a point of reflection now,” Kieran says. They are trying (with fairly limited success thus far) to endow the Dhaka Design-Research Lab to establish it as a more permanent fixture of Penn’s intellectual connection with Bangladesh—whose roots were first planted by Louis Kahn Ar’24 Hon’71’s iconic National Assembly Building in Dhaka. “And we’re working on fundraising as we speak, with some help from the Development Office at Penn and with our own efforts, to try and go back and do something.”
Mary Carroll-Coelho has kept in touch with Abonee, and says her project partners continue to nurse hope of finding a way to buy a brick-kiln compound to bring their proposal to fruition.
Kieran and Timberlake both think that one of the first projects the studio produced, the Dhaka Block, has particular potential. “It can be taken apart and disassembled and moved from place to place, which is huge in that culture, since people move so often there,” Kieran says. “You know, if you’re living on one of those ephemeral islands, or chars, you’re moving 40 to 50 times in a lifetime. But it provides not just shelter, but the potential for clean drinking water year round. So that one continues to resonate for the simplicity of the idea and the multiple realms that it goes into in terms of shelter and water.
“Some potential funders we’re approaching are interested in water projects,” he adds. “Others, planning projects. So part of it, I think, depends on what’s fundable at the end of the day. And then the other part of the equation is what’s realizable: given property and land value and government structure, what could we actually gain permission to do?”
Yet perhaps an equally relevant question, given the nature of their endeavor, with its emphasis on cumulative knowledge-building and sustained collaboration, is what might another designer set his or her mind to accomplish in Bangladesh? Whatever that might be, Kieran and Timberlake hope that Alluvium could serve as a useful resource. Few architects not native to a place have the opportunity to spend seven years investigating and immersing themselves in it. For those who find themselves drawn to Bangladesh, and perhaps also for Bangladeshi designers and policymakers trying to wring sense out of Dhaka’s bewildering complexity, Alluvium offers many insights worth heeding.
