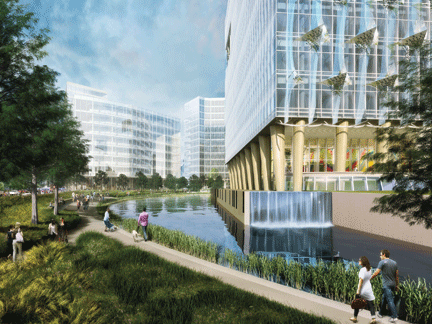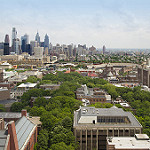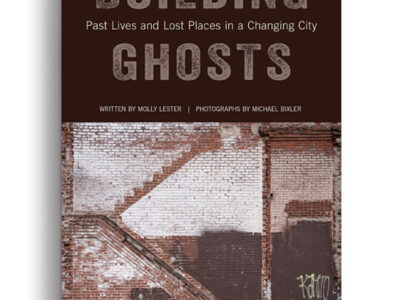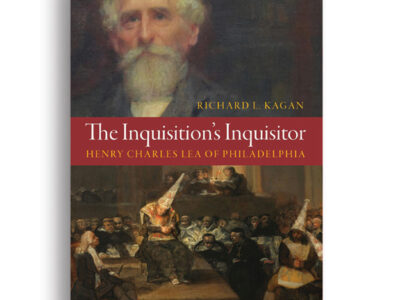
No sooner did the State Department announce last February that KieranTimberlake had won the competition to design the new American Embassy building in London than critics around the world began weighing in with pointed questions. How did the Philadelphia firm’s renderings of a shimmering glass cube rising from an urban park compare to designs by the three runners-up? What did the structure suggest about America’s current place in the world? The high-profile project and the chatter it inspired signified the firm’s ascendance to the world stage.
Sitting in their open, loft-like office a few blocks from the Philadelphia Museum of Art, Stephen Kieran GAr’76 and James Timberlake GAr’77 are taking their newfound fame in stride.
“You know, Charles Moore, the great architect, who our generation grew up around, used to say, ‘You have to pay for the public life,’” says Kieran.
That payment comes in the form of both criticism and adulation. “Both are welcome,” Timberlake says.
None of it will change the way the pair has functioned since starting their own firm in 1984. The credo they pass on to the architecture students in the design laboratory they teach at the School of Design is one they’ll continue to follow: Bear down, focus on making great things, and go to work.
“We certainly have always been about making sure our work resonates,” says Timberlake, “and then the world will find it. I don’t think we ever worried about whether the world would eventually find it.”
KieranTimberlake’s hard work over the years has resulted in a diverse and acclaimed portfolio [“A Passion for Putting Things Together,” Nov|Dec 2003], which helped the firm become a finalist in the State Department’s competition to replace the 1960 embassy designed by Eero Saarinen. This is only the fourth such competition the Foreign Service has ever held—previous contests were staged for the London Embassy in 1956, for Beijing in 2001, and for Berlin in 1995.
Once Saarinen’s building was deemed too expensive to renovate—and its site in central Grosvenor Square too much of a security risk to maintain—the call for entries for a “modern, open, and secure building” was issued. The new embassy will be on a five-acre post-industrial site in Battersea, on the south side of the Thames, in an area that’s enticingly ripe for development.
“This is a sector of London that has every intention of being remade, and this particular building will become the catalyst for that,” says Timberlake. “It’s a chance to be seen as part of the beginnings of the 21st-century London, rather than having to contextually somehow fit into a 16th-century London, or even a 20th-century London.”
The vast site and the post-9/11 regulations governing security measures for embassies translated into one intricate State Department-issued program—a document that, when printed out, stacks up to 4 feet. Once chosen as a finalist, KieranTimberlake set to work digesting this document and employing the core strategies of collaboration and research.
Timberlake credits his time at Penn for emphasizing the importance of process and of thinking collaboratively.
“This design wasn’t a matter of a conventional singular intelligence, a singular genius that then told everybody else what to do,” he says. “It was more of a product of the collective intelligence shared among the whole team.”
One major collaborator was the Olin Studio, specifically partners Laurie Olin and Hallie Boyce, who co-teach a landscape-architecture lab at the School of Design [“Mr. Olin’s Neighborhood,” Jul| Aug 2007]. Together, through site and environmental analyses, research into diplomatic structures around the world (successful and otherwise), and the iconography of American architecture and design (in the UK and elsewhere), the team articulated its goals.
Two principal themes—light and landscape—emerged. The former, manifested by the basic structure of the glass cube and the crystalline scrim on three of its sides, works both symbolically and literally.
“If you think about the embassy within the context of world politics,” says Kieran, “and that America wants to stand for transparency and openness of governance, you see the relevance of the transparent and crystalline as opposed to opacity and mass.”
The glass envelope is also blast-resistant, and the polymer scrim on the building’s sun-exposed sides contains photovoltaics that gather energy to generate electricity for the building. KieranTimberlake’s multifaceted energy-efficient scheme actually exceeded the State Department’s sustainability requirements. “At night,” says Kieran, “the building will be seen as a beacon on all sides.”
In planning the landscape, the team wanted to evoke the varied American terrain as well as the English tradition of parks. The north side of the building is home to a half-moon pond that alludes to London’s parks and ponds as well as to the wetlands and lakes of the United States. The pond diggings will be used to create an earthen mound on the south side planted with American prairie grasses.
“There’s such a strong tradition of back and forth between America and the UK,” says Hallie Boyce. “We have a lot of the same flora and fauna, and that allows for a breadth of palette for plants.”
The landscape will continue up and throughout the embassy building in pocket gardens and terraces planted with perennials—a nod to the English tradition of the perennial border. “These are the social places that’ll bring embassy workers and different departments together,” says Boyce.
The pond, the mound, and a woodlands landscape on the west side will camouflage bollards and other security buffers. “We believe that as people view this embassy from the outside, they’re going to think about the landscape, not about the security,” says Kieran.
“From the Thames side, your first visual reference will be the pond,” adds Timberlake. “Some critics have called it a moat, but we always referred to it as the pond, because when you’re in Philadelphia, you look across the pond to the UK.”
The pair is already anticipating how the design might evolve before the building’s 2013 groundbreaking (it’s expected to be finished in 2017).
“All architects worth their salt push and extend concepts continuously, and that’s part of evaluating whether they’re fully fleshed out or not,” says Timberlake. “This project will be no different than that.” But they’re also busy with projects closer to home and with allowing themselves to bask just a little bit in this victory.
“This wasn’t just a win for KieranTimberlake. It was a win for Penn and for Philadelphia and the architecture community here,” says Timberlake. “This community has a lot to offer, and this was an acknowledgment of it.”
—Caroline Tiger C’96




