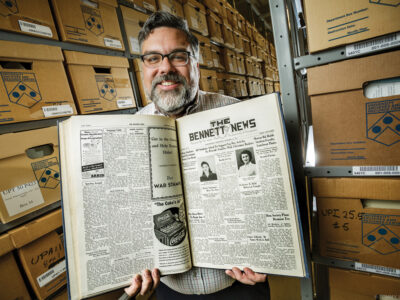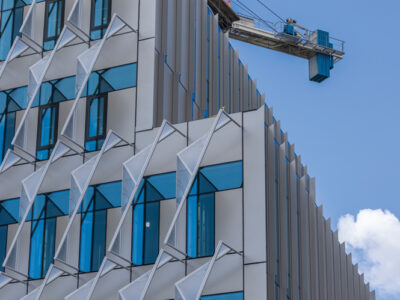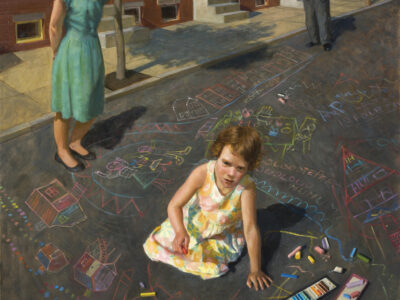From the ICA’s geodesic dome to Furness’s Alumni Hall to the skyscraper on Locust Walk, Penn has had some fascinating unbuilt visions.
By Samuel Hughes
Had Penn alumni been more forthcoming with their financial support 110 years ago, the central destination on campus for today’s alumni might be the Furness building. No, not the one now known as the Fisher Fine Arts Library; the other one—Alumni Hall, which Frank Furness proposed around the time he designed his bold, industry-inspired library. It would have been built just north of that library, on the site now occupied by Meyerson Hall, and would have served as Penn’s principal auditorium—obviating the need for the future Irvine. To anyone entering the campus from the east, the two Furness buildings would have made quite a statement.

“Lumbering across from the library, the alumni hall would have made the entrance to the campus a collection of sculptural hulks, a modern Greek agora in fiery red,” writes Michael J. Lewis G’85 Gr’89, author of Frank Furness: Architecture and the Violent Mind. The proposed hall was “low-slung and compact and, in character, hinted more at religion than at theater,” he notes, and Furness’s sketch of the two buildings “may well have startled his clients. At any rate, the expected alumni support never materialized.”

Alumni Hall is not the only architectural exclamation point that might have transfigured Penn’s campus. With the right kind of eyes (and the illustration above), for example, you can stand on the steps of the Law School and, looking across 34th Street at Hill Field, see a great geodesic dome designed by the late R. Buckminster Fuller Hon’74 for the Institute of Contemporary Art. While it would have been a coup of sorts to have the ICA in a Bucky Ball—the signature design of the only architect to have a molecule named after him—Fuller’s proposal was never under serious consideration.
“He was around at the time, and teaching for us,” recalls G. Holmes Perkins Hon’72, former dean of the School of Fine Arts. “We were talking about the ICA, but he wasn’t commissioned to do it; he was just having some fun.”
Professor Paul Philippe Cret wasn’t just having fun when he designed a sumptuous Italian Renaissance villa for the School of Architecture in 1906, to be built on the south side of Spruce Street at 33rd. The school desperately needed new quarters, as a front-page article in a 1910 Old Penn (the Gazette’s predecessor) pointed out. The school’s “training in architecture is the best now within reach of American youth,” the anonymous author noted, but its “present quarters, expanded to the utmost capacity of overcrowded university buildings, are so filled as to create imperative need of a new building.”

The reason Cret’s vision remained on the drawing board can undoubtedly be traced to a remark buried in the same paragraph: “the school has grown without aid of endowment …” Today, the triangular plot of land that might have held Cret’s mansion is a parking lot, and Penn’s architecture department is housed in … Meyerson Hall.
Cret had another vision for Penn that never came to pass: College Avenue, an “open vista more than a thousand feet long,” which would have extended north from College Hall along the old 35th Street to at least Chestnut Street. Cret, along with Warren Laird and the Olmsted brothers, proposed the “Mall or ‘College Avenue’ 100 feet wide, facing which could be placed a number of University buildings,” in a 1913 campus plan. If built, it would have changed the campus flow from east-west to north-south.
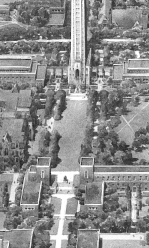
Thirty-five years later, another trustees’ committee—this one chaired by architect Sydney E. Martin Ar’07—saw the main axis of campus as running east-west along Locust Street. Yet right in the middle of that axis, at the intersection of 36th and Locust, the committee saw a limestone-clad skyscraper—a University Tower. “Intended as a ‘Cathedral of Learning’ like the University of Pittsburgh’s 1920s skyscraper,” notes George E. Thomas Gr’75 in his Building America’s First University, “it was to be a visual sign of Penn’s renewed vigor.”
Should future generations “decide that College Hall had outlived its usefulness,” Martin’s committee suggested, the “multiple story tower office building” could house Penn’s administration and become the “focal point of campus” as well. There were other advantages, too: Penn could “demolish Logan Hall and the Hare Laboratory and acquire another splendid area for academic expansion”—and, of course, tear down Furness’s then-despised library to make room for a fully extended Locust Walk.
“While it may become desirable eventually to replace some of the old buildings,” the report concluded, “it is only necessary to demolish the present Library building to make a start towards accomplishing our objectives.”
Under that same campus plan, Penn’s women students would have been confined to the far side of 38th Street. After the trustees changed course and decided to put the women’s residences at the east end of campus, they began to plan for new dormitories in the blocks between 38th and 40th streets. The original plans called for six low-rise dormitories, similar to the recent plans (currently on hold) for the Hamilton Village College Houses [“Gazetteer,” January/February 2000]. But by the time Penn was ready to start building in the late 1960s, it needed to house 3,500 students at the lowest possible cost. The result was—well, the high-rises. “When you talk about designing, these aren’t all just dreams,” Holmes Perkins told the Gazette three years ago. “They run up against some awful hard realities.”
For many alumni, the Perelman Quadrangle—which consists of a handsomely renovated Houston Hall, Irvine Auditorium, Logan Hall, and Williams Hall, tied together by Wynn Commons—was a great fusion of dream and reality, a way to rescue some of Penn’s most beloved buildings from functional oblivion and keep the center of student activity in the historic part of campus for years to come. But for students who graduated from Penn in the mid-1990s, the reality came at the expense of another dream: the Revlon Center, a student center designed by Kohn Pedersen Fox (KPF) for the area north of Walnut Street now occupied by Sansom Common. The 200,000-square-foot, multi-purpose center would have included a performing-arts hall, the Penn Bookstore, a “major food-service component,” meeting rooms, retail outlets, and a significant outdoor open space.
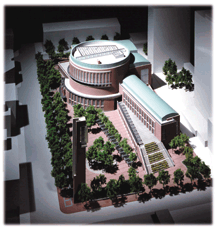
Greg Clement C’73 GAr’75, a principal architect for KPF, describes the design as a kind of “village of forms” that embodied the center’s various functional requirements, and recalls that the project was “pretty far along” in the planning stages before it was shelved for financial reasons. While it was disappointing for KPF—and some students—that the Revlon Center was never built, Clement is quick to acknowledge the benefits of the Perelman Quadrangle.
“They each have their virtues,” he says. “Personally, given my memories of Penn and of Houston Hall, I’m delighted that they restored and upgraded it. Would [the Revlon Center] have been great? Unquestionably. But ultimately, they made good use of the space. Putting the Bookstore where they did, as a magnet, kind of fulfills the basic intent of the initial Revlon Center. So in a way, they got the best of both worlds.”


