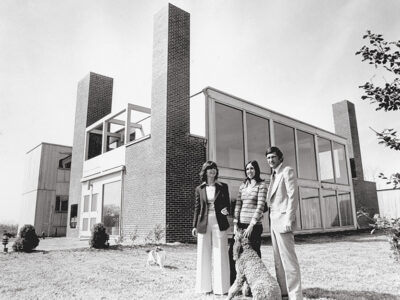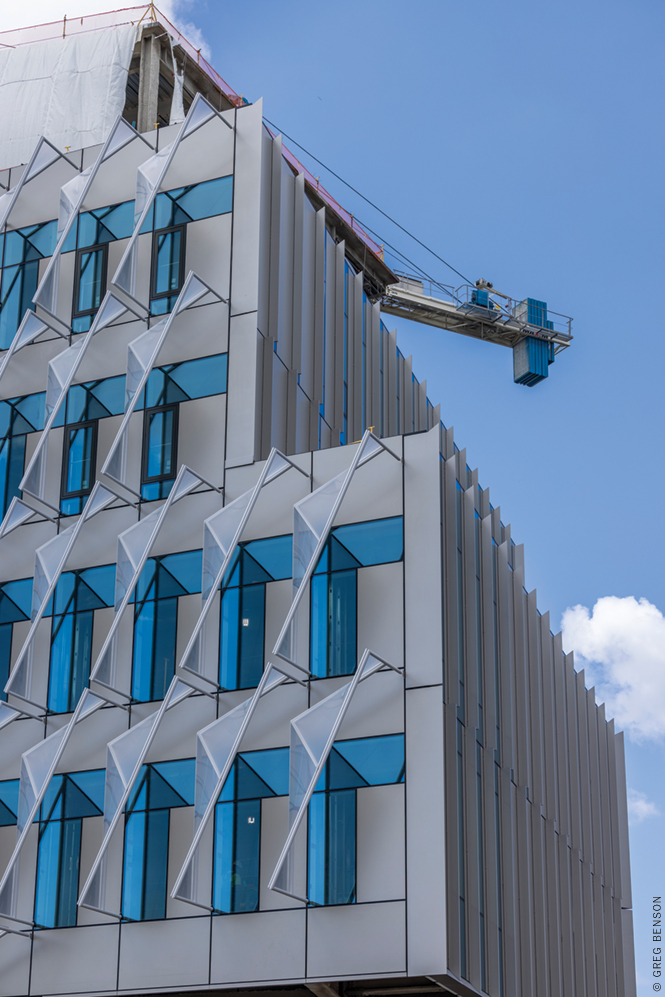
A facelift and more for College Hall, a high-profile expansion at GSE, and new facilities for data science and energy research are among the highlights of ongoing campus building and renovation projects.
It’s a time of transition at Penn, with President Liz Magill just completing her first year, a new provost and multiple new deans settling into their positions, and the groundwork being laid for the University’s next phase of development with the findings of the Red and Blue Advisory Committee expected to be announced this fall [“From College Hall,” this issue].
But campus construction never hits pause, least of all during the summer months.
“I’d say it’s a lot,” said University Architect Mark Kocent C’82 GCP’91 GFA’91 in July, when asked how this season’s level of activity compared to previous ones, and he quickly tallied up a billion or so dollars of current construction, renovation, and infrastructure projects on a paper pad. (A June report to the trustees put total approved budgets at $1.5 billion, with 870,000 square feet of projects completed or underway in 2023.)
Current work includes renovations of the Quadrangle dormitories and Stouffer College House, façade repair and other refurbishments to College Hall, a 33,100-square-foot upgrade to the Graduate School of Education, and construction of Amy Gutmann Hall and the Vagelos Laboratory for Energy Science and Technology—hubs for data science and energy research, respectively.
Besides providing top-flight facilities for key fields of study, the latter two buildings promise to have a significant impact on the streetscape at the University’s eastern edge.
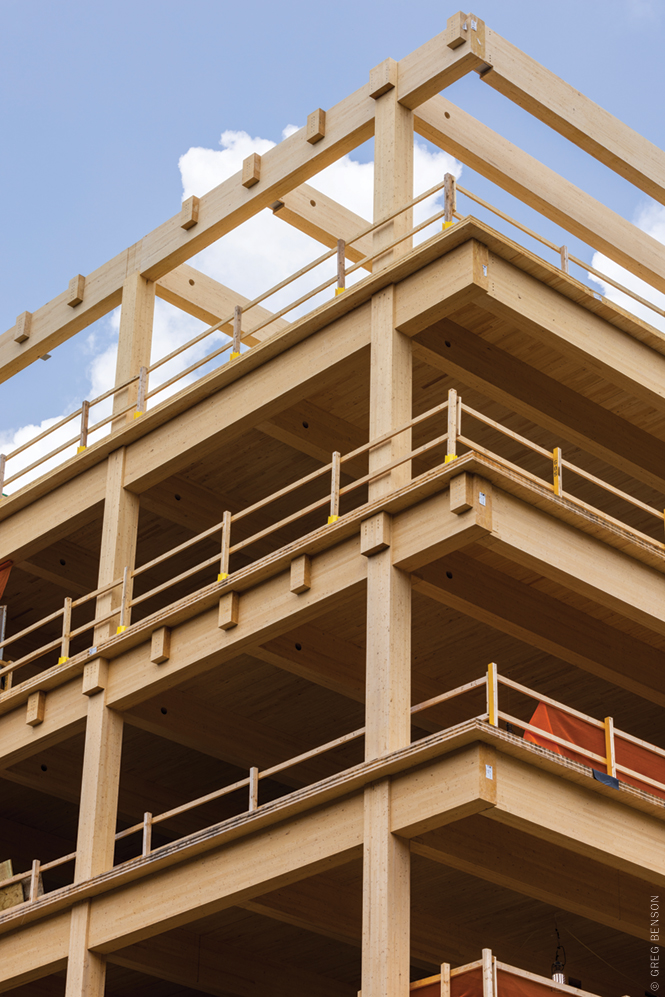
Gutmann Hall, which replaces a parking lot at 34th and Chestnut streets, had its “topping off” ceremony in July and is scheduled for completion next August. Budgeted at $137.5 million, it will provide 116,000 gross square feet (gsf) for teaching labs and research centers, an auditorium, and offices and common spaces for faculty and students to promote collaboration on data-intensive projects across Penn’s schools and centers.
Gutmann Hall is the first new mass-timber structure to be built in Philadelphia; its six-story height is about the limit for the method, Kocent noted. Use of the material, which is fabricated from multiple wooden boards—“like compressing 100 two-by-fours,” he said—wasn’t planned initially, but design architects Lake|Flato, “a very progressive, sustainable firm from San Antonio,” which had done similar projects, asked to evaluate it alongside concrete and steel. Cost and life-cycle factors were comparable or better, and “from an environmental point of view it was an easy [choice] because it has a much smaller carbon footprint in its manufacturing,” Kocent said.
Tucked within a semicircle formed by the Class of 1923 Ice Rink, the Palestra, and David Rittenhouse Laboratory (DRL) on Walnut Street and scheduled for completion in February 2025, the $175.5 million Vagelos Lab will consolidate Penn’s research on energy and sustainability in 112,500 square feet of laboratory space for chemistry and optics research and associated collaborative and support spaces on seven floors. The project also includes a new green space and courtyard to be created below Walnut at the 32nd Street level to link the Palestra, DRL, and the Vagelos Lab, with a ramp connecting to Shoemaker Green.
One distinctive feature of the design, by the Boston office of the German firm Behnisch Architekten, are rows of “solar sails” on the building façade, which serve both as a kind of “billboard” and an energy-saving measure, Kocent said. “Part of it is designed to bounce light in and up, so that it catches the white ceiling, and you don’t have to have electric lighting on,” he explained. Meanwhile “the lower two thirds of it have a pattern that knocks out about 40 percent of the light coming in. So, you save some energy that way.”
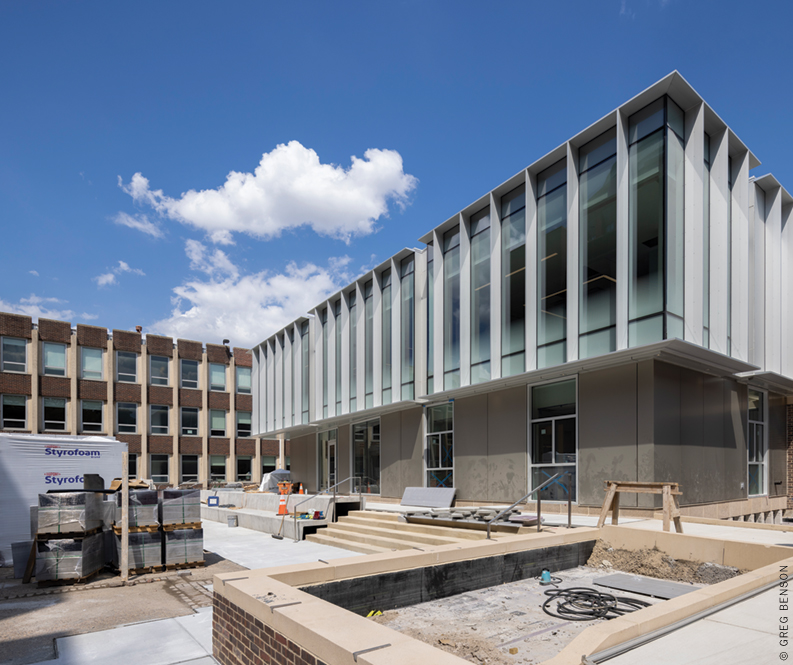
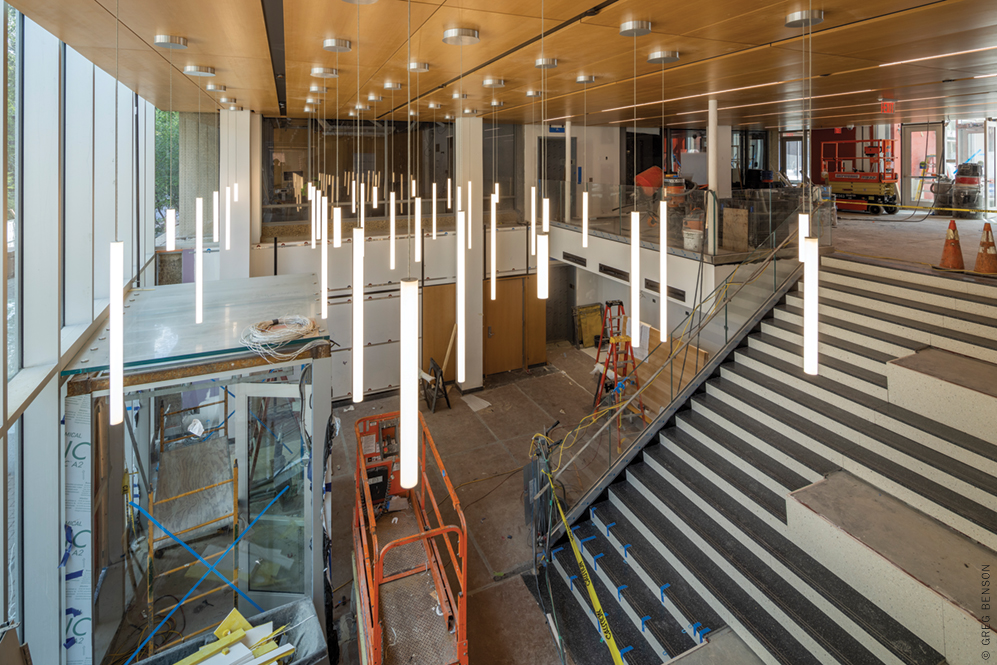
At 37th and Walnut, a $35.6 million project has given the Graduate School of Education a new front entrance and integrated GSE’s building with the School’s space in neighboring Stiteler Hall. Completed in August, the project was split about evenly between new construction (16,200 gsf) and renovation (16,900 gsf).
The design, by Boston-based Ann Beha Architects (now Annum), improved accessibility issues (Stiteler didn’t have an elevator, for example) while adding new student space to the east and classroom space to the west. The two-story addition, built in the GSE courtyard above an underground garage, includes space for Catalyst@PennGSE, an innovation lab for education that had previously been in leased space in an office building on Market Street.
Also completed in August was a $35.3 million renovation of Stouffer College House, involving 125 student beds, common spaces, restrooms, and infrastructure, plus façade, window, and accessibility improvements. One “interesting” aspect was that, as originally designed, the building stepped down almost like a rowhouse block on a slant. “Inside, there were two steps down, three steps down, two steps down, so nothing was accessible,” said Kocent. All that came out in the renovation, and the interior was ramped instead, “so the whole building is accessible. And then everything in there was gutted, totally redone.”
A much bigger renovation effort has gotten underway in the Quad, where a $238 million project involving 1,400 student beds and a range of system upgrades is scheduled for completion in August 2026. Architect Beyer Blinder Belle, based in New York, “did the original Ellis Island renovation,” said Kocent, as well as “a large project like this at Harvard, where they took apart a couple of old dorms and put them back together. In the end, they kind of look like they always did, but systems and support behind the scenes” are modernized and upgraded.
Originally, the project was going to be done in pieces over six summers, but that proved impractical. “It was just too hard to get materials ordered and ready to go, like, the day after graduation,” Kocent said. “By the time you mobilize and get much done, the kids are coming back.”
Instead, the architects “convinced us to do it in three chunks,” beginning with work on the Lower Quad, which started in May and will continue through the year. “The next phase will be the hardest, because you’re taking the middle of the building” offline while the two ends remain occupied, he said. “And then the third—but it’ll be nice when it’s done.”
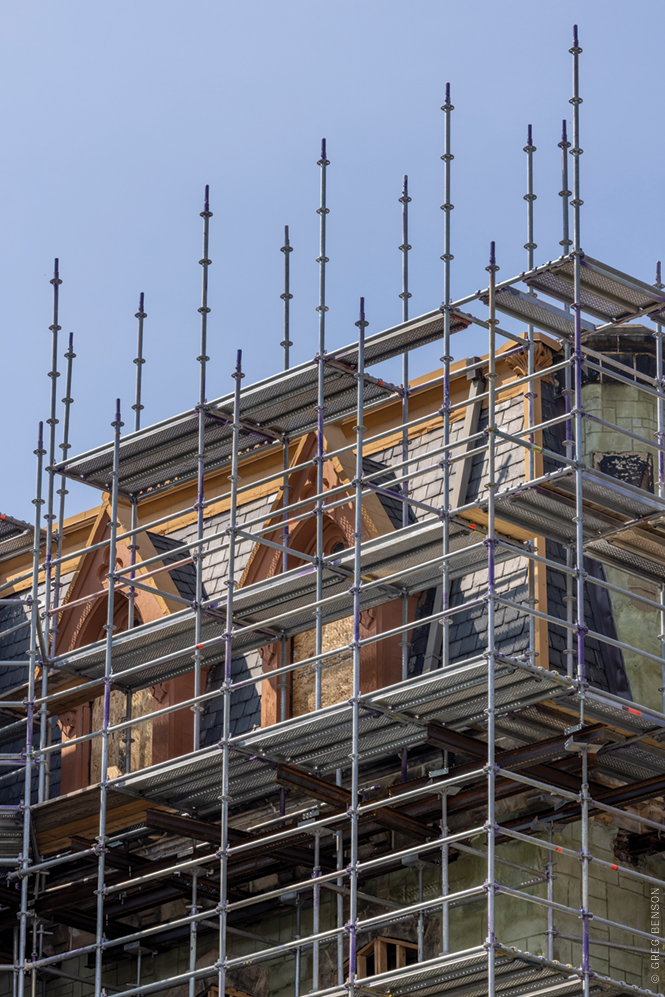
And scaffolding has gone up on the even more venerable College Hall, whose eastern wing was refurbished back in the 1990s, in an $87.4 million project by Philadelphia-based AOS Architects to restore the west wing and improve the overall infrastructure. Scheduled for completion in September 2024, the work will include masonry repairs on the deteriorated serpentine stone, restoring windows and roof replacement, as well as renovating the building systems and interior, and installing new elevators and all-gender restrooms.
Some other notable projects include:
• The addition of new floors totaling 210,000 gsf to an existing tower at 3600 Civic Center Boulevard to provide much-needed laboratory space and a vivarium for the Perelman School of Medicine. Though less “sexy,” this $343 million project is the largest currently underway, Kocent noted.
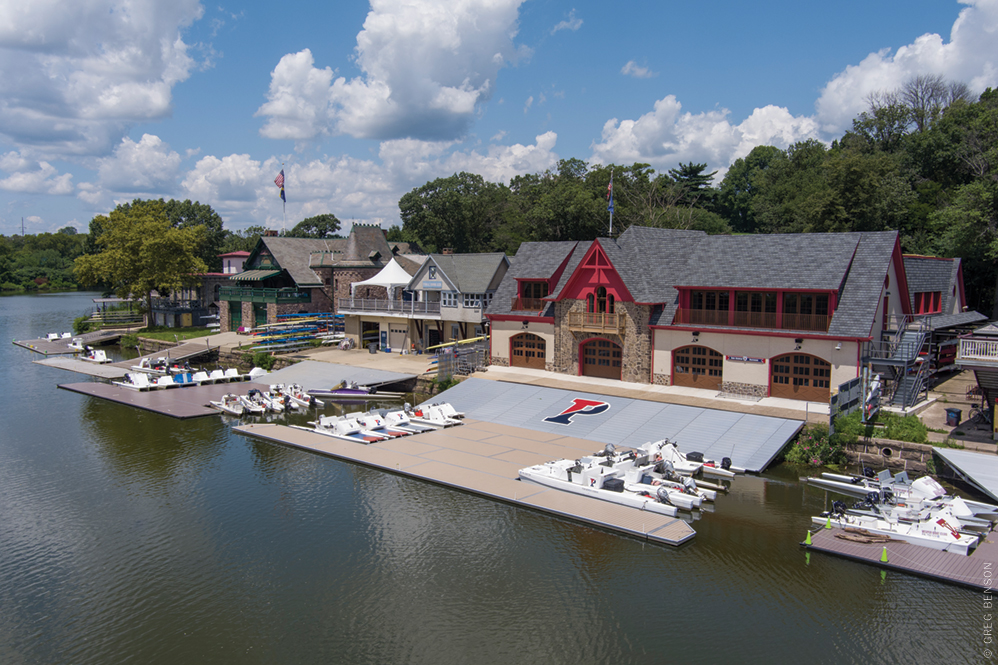
• In athletics, renovations to the newly named Burk-Bergman Boathouse—including accessibility improvements and new amenities, restoration of the upper-level grand hall, creation of locker rooms with equal space for men’s and women’s teams, and façade work—were completed in summer 2022. Ongoing projects include a $27 million slate of improvements to locker room, meeting, equipment, and other spaces at Franklin Field, expected to be fully complete by next March, and the Ott Center for Track and Field, scheduled for completion in August 2024. That $69.4 million project, behind the Hollenback Center near the South Street Bridge, will include an indoor running track, throwing area, and seating for 990 spectators.
• A six-story office building is going up at the corner of 40th and Walnut streets, where a 24-hour McDonald’s had long held pride of place before being demolished. A new McDonald’s will return to the ground floor when construction is complete, through a condo agreement that gave them ownership of the space when Penn bought the land.
• In a residential project in partnership with Greystar Real Estate Partners, the graduate-housing high-rise formerly known as Sansom Place East has been modernized and upgraded and renamed the Accolade. The project was completed in August and Kocent said it was fully occupied, with a waitlist.
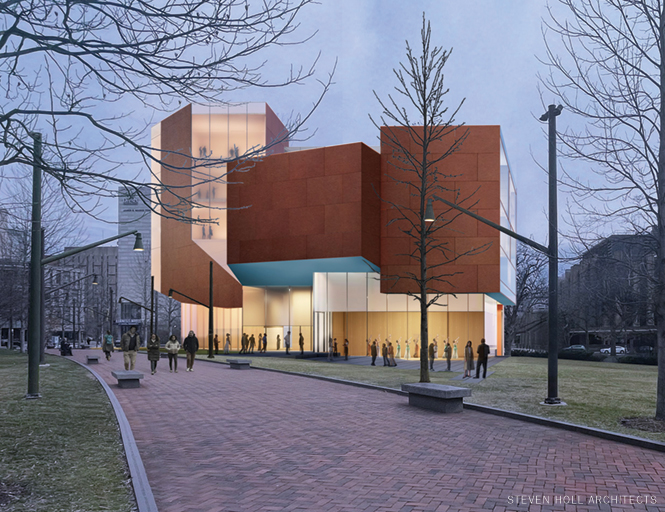
As Magill and her administration digest the findings of the Red and Blue Advisory Committee and move toward developing Penn’s next strategic plan, and deans new and old set out their priorities for the future, more announcements will no doubt be forthcoming. In the meantime, recently unveiled projects include a new theater addition on Annenberg Plaza [“Gazetteer,” Nov|Dec 2022], a new student performing arts center to be constructed in the 33rd Street corridor between Lauder and Hill College Houses, and a renovation and major expansion of the former Morgan Hall along 34th Street to provide additional space for the Weitzman School of Design. And maybe a few more that we’ve missed.
“You sort of can’t stop,” said Kocent. —JP




