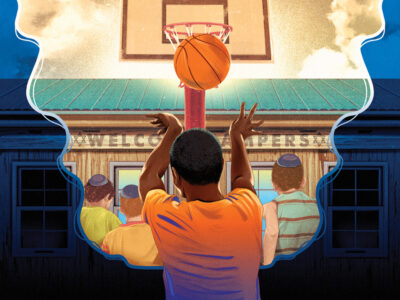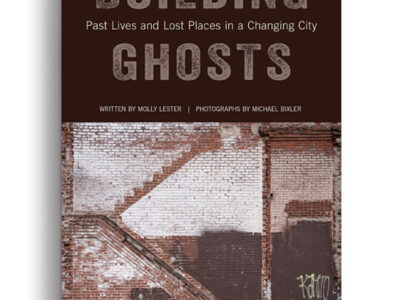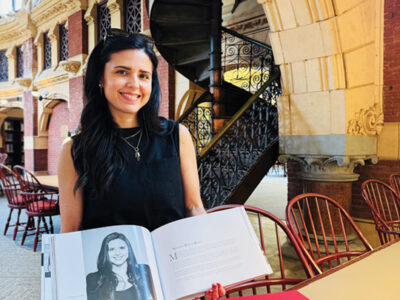
On nearly half a century dwelling in, and stewarding, Louis Kahn’s final residential commission.
By Larry Korman
Half a century ago, my father, Steve Korman, was able to get Louis Kahn Ar’24 Hon’71, one of the country’s greatest architects, to start the process of designing a house for our family—which, as he told my father, we would then make into a “home.” Because Lou was busy designing what would later become monumental masterpieces around the world—from the Salk Institute in California to the National Assembly Building in Bangladesh—he could only meet my father on weekends. As my dad recalls, they would spend a few hours working on the plans for the house, followed by a few more hours of great meals, interesting guests, and extraordinary conversations.
The house, in Fort Washington, Pennsylvania, Kahn’s last residential commission, was built in the fall of 1973, with the landscaping completed the following spring. Lou passed away just after the building’s completion, but his spirit is still very much alive in what is today my own home.
I remember Lou telling my dad three things toward the end of the construction—all of which would come to pass. One was that over the next 10 years the cypress wood used on the exterior would not only turn silver but the individual pieces would separate over time, form reveals, and act as art. It’s still my dad’s favorite part of the house—especially under all of the large square glass windows of each bedroom. Another was that the main staircase would act as a public square, where everyone would hang out, and then go into their private, self-sufficient bedrooms: each bedroom had its own bathroom, and a large closet that was positioned facing the adjacent bedroom closet, creating a sound barrier between rooms. The third was that no one space or room should be given a formal name because over time many rooms would take on a different use; so that what we would refer to as a den became my father’s office, then my mother’s puzzle room, then my own office, then a library, and back now to being a den.
Lou did get to enjoy spending an evening at the finished house, with his wife, Esther, and my parents the night before he flew to Bangladesh, the last trip he would take before he died, in March 1974. Esther later wrote to my mother acknowledging that had it not been for that evening, where Lou played the piano and conversed with my parents in the living room, she would not have been able to catch up with my mother in the nook by the fireplace—“a room within a room.” Lou had said often that the conversation one has in a large group in a larger room is quite different than the conversation one has with another person in a small room.
When I moved into the house with my parents and brothers in October 1973, I was 10 years old. As a child, I used a push mower to cut the grass around the pine trees that were two to three feet then and are probably 40 feet high now; cleaned out the debris from the crawl spaces; and climbed the staircases like a jungle gym with my two brothers. There was a secret staircase from the den up to the master bedroom, where we used to hide.
But my fondest memories of growing up in the house were the many people from all over the world who wanted to experience it—see it in context, touch the materials, explore the space and lighting in three dimensions and during different seasons and times of day. Visitors were surprised, for instance, by how the hard materials feel warm in the winter, yet cool in the summer.
I grew up meeting the most fascinating individuals—architects, designers, patrons of the arts, educators, students, and admirers—and I was impressed as much by their passion as by their knowledge and expertise. This passion for Kahn inspired my love for the house, which led me to take over the home after my parents divorced in late 1998 and to raise my own family there.
Over the years, as I began to get more involved with both the management of the house and the Penn design school’s board of advisors, I met Lou’s son, Nathaniel, and we built a quick friendship focused on similar passions. That spirit of Lou embodied in the house also extends to Nathaniel, with whom I worked closely during the making of his film about his father, My Architect—a project that covered six years and commenced on a snowy day, with an old handheld camera on our driveway.
When my wife and I hosted a fundraiser for the film’s musical score, Nathaniel slept over—the first time he had ever slept in one of his father’s buildings. We had stayed up late discussing the film. Early the next day, around 5 a.m., we heard someone downstairs. It was Nathaniel coming in from the meadow outside our house, to the dining room. He told me he sensed his dad’s presence out in the meadow, and that spirit guided him into the dining room. It is a room that gets glorious light in the early morning. Later, the sunset shines on the room’s brick chimney—the “Kahn brick,” made in Washington, DC, five decades ago, had lead in it; today’s brick does not—and reflects into the dining room in the early evening.
Over the years of our friendship, we have discussed his father’s longing, a regret for never having created a proper home for his three children, a regret that was especially acute when he was designing our house—a home for a couple with three children—at the end of his career, and life. I have long believed that the three 30-foot brick chimneys, which define the formal public spaces—living room, dining room, den—represented something special to Lou. While all three chimneys are the same height, each one is different. Two are double fireplaces, one is single—almost like two female, one male—and Lou has two daughters, one son. All three also have different height bases, and all three of Lou’s children have different mothers. In this way, Lou symbolically created his home for his family through our house for our family.
I feel it has been my responsibility to share the house with architectural students and admirers, as my parents did, through tours and maintaining the spirit of the house. When undertaking the process to move into the house, I wanted to make sure that not only was I respectful of the original architecture but that I became a student of the home, which led to my involvement with the Kahn archives and the late Julia Moore Converse, founding director of the Architectural Archives at the University of Pennsylvania. Over the next two decades, my mission became to preserve and restore the building, and to bring to full fruition the house that Lou had designed.
For the 25th anniversary of the house, an architect from India visited and remarked on the staircase leading from the den. Until he saw it, he said, he had never believed that Kahn’s chosen tongue-and-groove method would have allowed the pieces of red oak to stay in place. He ran his hand up and down the meticulously maintained pieces in awe.
Over the past two decades, we have added a dual courtyard for parking, allowed the cypress to age gracefully and turn silver, and added red oak paneling and Venetian plaster where there had been white painted sheetrock—the wood was the architect’s original preference. We are indeed “living” Lou.
Larry Korman is co-CEO of Korman Communities and president of AKA Hotel Residences. He has served on the Weitzman School of Design’s Board of Advisors and holds leadership roles in the Kahn Society and the Kahn Collection at Penn’s Architectural Archives. This piece appeared in Reader’s Guide to the Notebooks and Drawings of Louis I. Kahn, edited by Richard Saul Wurman (Designers & Books, 2021), from which it has been reprinted with permission.




