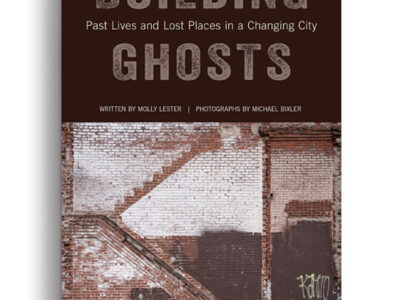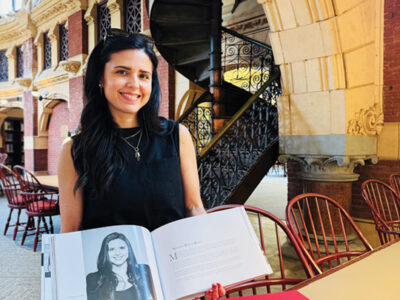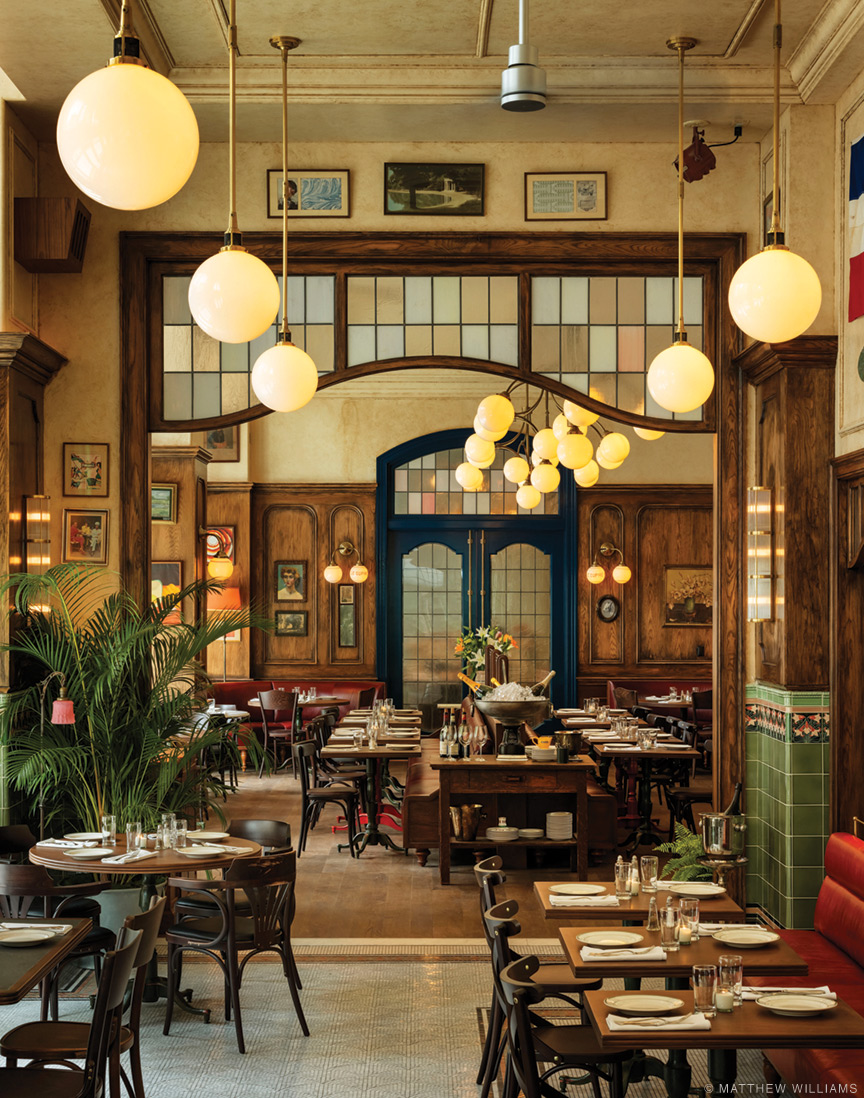
When historic preservation meets modern restaurant design.
Almost two decades ago, architect Richard Stokes GAr’88 spent a long weekend in Paris with interior designer Shawn Hausman. Together, they visited a dozen or so eateries, not so much to sample steak frites and pot de crème, but to photograph brass railings and zinc bars. Having gone to France on a mission for a client, they spent hours rummaging through flea market bins and trolling auction houses, emerging with enough stuff to fill a shipping container bound for Philadelphia.
“I remember we walked into a hardware store and came across a box of ceramic outlet covers,” Stokes says. “We had this idea of installing them so they’d look like they’d been in the space forever.” When they got home, they stapled bits of wiring to the pieces, and added layer upon layer of paint, as if they’d been haphazardly updated over the ages.
The result of these painstaking efforts was the acclaimed 300-seat bistro Parc, which Stephen Starr opened on Rittenhouse Square in 2008. It was Stokes’ second go-round with the Philadelphia restaurateur, who had first turned to him in 2004 for architectural work at the rooftop bar at Continental Midtown, also designed by Hausman. Since then, Stokes’ firm (initially teamed with Hausman, but more recently handling both architecture and interiors) has designed another 20 or so restaurants for Starr, mainly in Philadelphia, but also in New York, Miami, and Washington, DC. Stokes has also become the preferred designer for other local restaurateurs and developers, including Method Co. and La Colombe.

With a 12-person office based in Center City Philadelphia, Stokes Architecture + Design has a wide portfolio. The firm recently helped transform a Gilded Era bank building designed by Frank Furness into a boutique hotel in Wilmington, Delaware. In the pipeline are several other hotels in the Philadelphia region, as well as a spa in a condo building in Bozeman, Montana.
There’s another Starr project in the works, too—a Rittenhouse Square Italian trattoria at the site of an old Barnes & Noble inside a historic Beaux Arts building which Stokes will adapt for restaurant use. “We’re basing the design on classic restaurants found in Rome,” he says. “It was important that the façade design speak to the interior design.” His team has sought approval from the city’s historical commission to replace the existing metal and plate glass storefronts with wood framed windows and doors, and to erect a sign with individual letters, reminiscent of those found in Rome.
Sitting on a velvet chair behind a curved marble table in Enswell, a coffee bar-to-cocktail bar that opened in the luxe Touraine apartment building last summer, Stokes muses about his experience teasing design narratives out of historic buildings. “It’s always nice when there’s a story already in place that we can respect,” he says. “The Touraine was built in 1917 as a hotel, and this was the original dining room.” Indicating the original mosaic tile beneath us, he adds that its color scheme of burgundy, green, and cream informed the colors in the room, while the building’s era, poised between Art Nouveau and Art Deco, is evident in curvy-meets-geometric touches like fluted columns, rounded niches, and the cafe’s signature rectangular chandeliers.
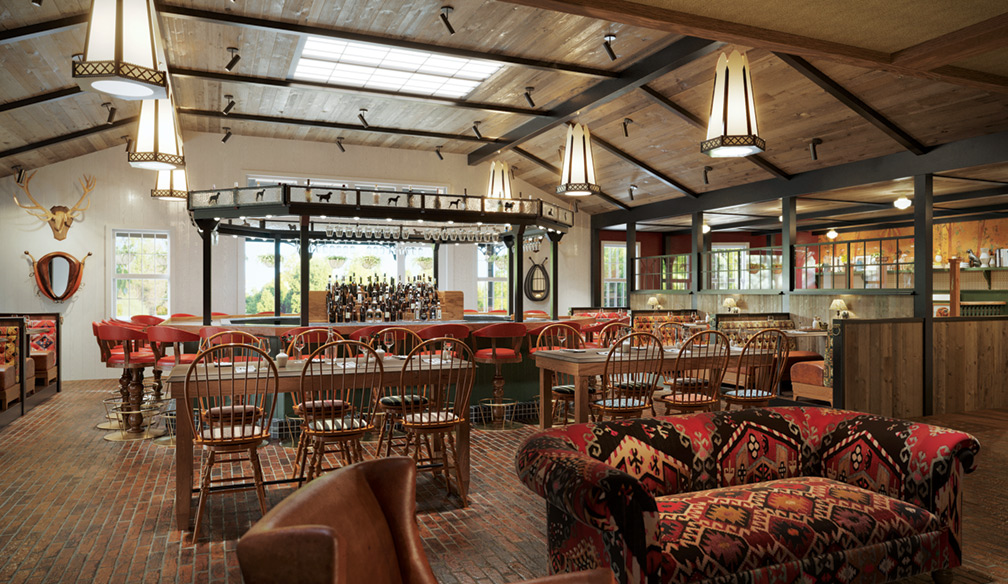
The firm’s sensitive retrofits of historic buildings has garnered it preservation awards from local groups in Philadelphia and DC. No project thus far, though, has older roots than the forthcoming White Dog Cafe in Chester Springs, Pennsylvania. (This location is the fifth in the White Dog franchise; the original, on Penn’s campus, marked its 40th anniversary last year). There, Stokes was charged with architectural and interior design for an adaptive reuse of a home dating from the 1700s, that later served as a stop on the Underground Railroad and then a tavern for many decades. “Our goal was to enhance the feeling of a historic home and tavern, while updating the building for a new era,” Stokes says. “The original bar and four fireplaces were retained, and the grounds incorporate ruins and fragments of the stone barns and other structures found on the site.”
Born in Cleveland, the 63-year-old Fitler Square resident says he always wanted to be an architect. “I was drawing buildings and city plans from a young age,” he says. “I even designed a restaurant, with a whole lighting scheme, when I was 12. I still have the drawings.” Instead of Legos, he preferred Super City, a girders-and-panels mid-century-modern take on the building block.
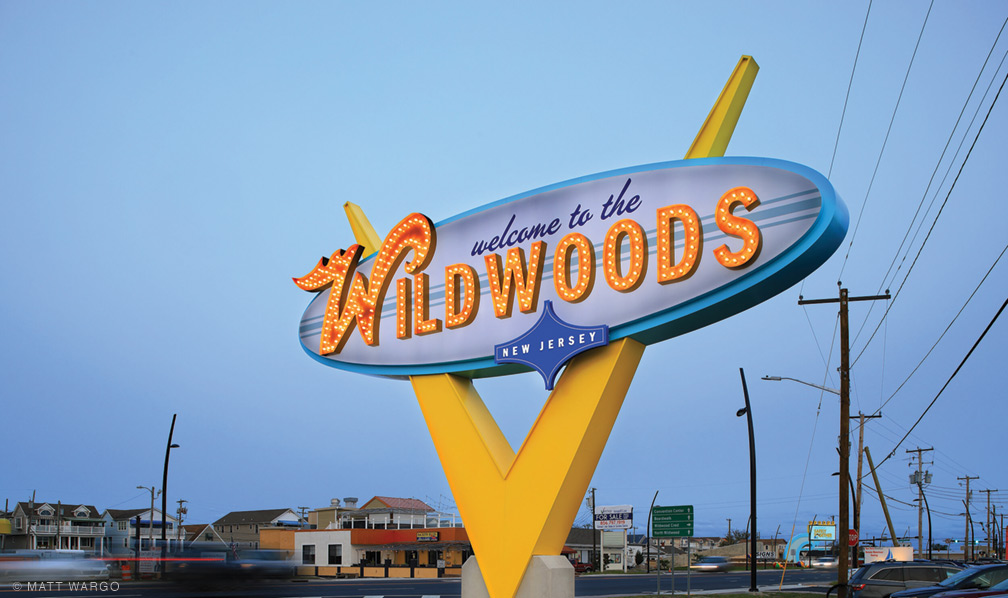
After graduating from Kent State University with a degree in architecture, he came to Penn for graduate work, and took a studio class with Steven Izenour GAr’65, then a principal at Venturi, Scott Brown & Associates. Working on a project dubbed “Learning from the Wildwoods” (a kind of sequel to VSBA’s famous “Learning from Las Vegas” tract), Stokes submitted a design for the StarLux hotel as part of a revitalization plan for Wildwood, New Jersey, pegged to its underappreciated collection of 1950s-era motels. Years later, he wound up renovating the StarLux, as well as creating a now-iconic gateway for the city comprised of nine-foot stainless steel letters that spell out Wildwoods amid 34 brightly painted concrete beach balls. Stokes also accepted a job offer from VSBA, where he stayed for a decade.
In 2000, he decided to hang his own shingle and found himself drifting towards restaurant and hotel work.
“Hospitality can have a real impact on a neighborhood or a city,” he says. “Parc was something new for Philadelphia—a very large, open-all-day space with indoor-outdoor seating—and it really activated that corner. And the same was true for Frankford Hall, our first project in Fishtown. The restaurant site was an abandoned building. It didn’t even have a roof. I said, ‘Let’s make it a beer garden!’ I looked at it as a meeting place, a huge open space like a park. Frankford Avenue lent itself to this idea because it was filled with big industrial buildings.”
From placemaking to architecture and, increasingly, interiors, Stokes has covered the built environment gamut. He says he’s learned a lot along the way from talented designers like Hausman, but now leans strongly toward taking on projects where the firm’s scope includes both interior design and architecture. That not only allows for a much more seamless process, he says, but also for the work to have one complete narrative, “which very much matters to us.”
What it all comes down to is creating great spaces that activate their locales and become places in which people congregate. “I rarely do residential,” he sums up. “I prefer the public realm. It’s always interesting when a hospitality space opens to the crowds and it’s not ours anymore. If I only did houses, where would we have met today?”
—JoAnn Greco


