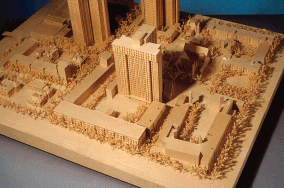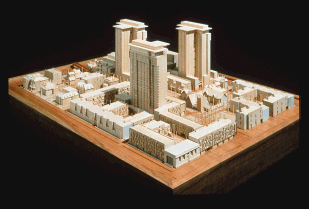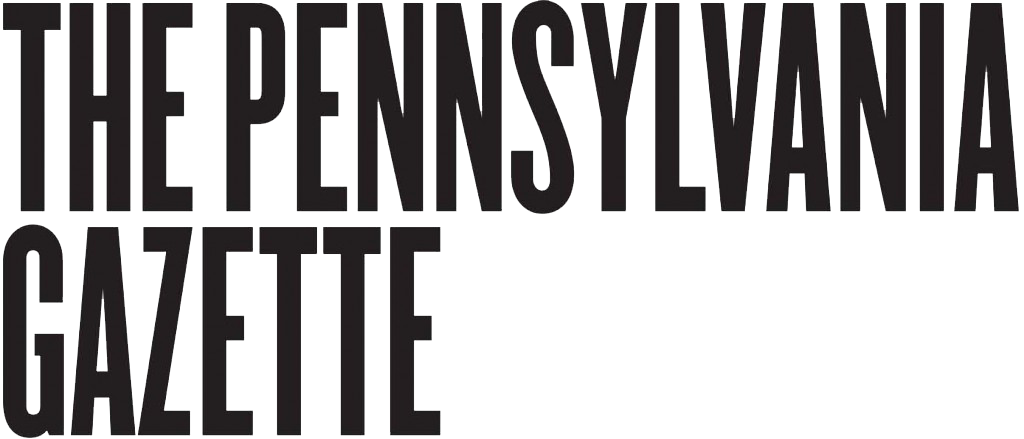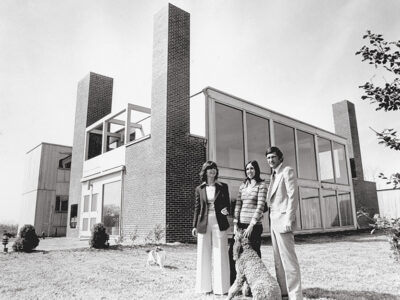
“It’s not a joke to say that there are lessons to be learned from each of these,” said Dr. David Brownlee, the art-history professor and director of the Office of College Houses and Academic Services, as he gave a guided tour of the six models submitted in the Hamilton Village Design Competition. In that “limited design competition,” six internationally recognized architectural firms were asked to make general recommendations for the Hamilton Village area (the “Superblock” area bounded by 38th, 40th, Spruce and Walnut streets); make detailed proposals for the area’s northwest quadrant; plan the renovation of the existing college houses; and design new ones capable of accommodating up to 1,000 students. The best of their “many provocative ideas” will be incorporated into the planning process.

Of the six firms, two—the Vancouver-based Patkau Architects and the Philadelphia-based Kieran, Timberlake & Harris—were chosen to perform feasibility studies. Patkau is examining the feasibility of building low- and mid-rise college houses, capable of accommodating about 700 students. Its original submission featured two low-rise buildings, stream-like waterways, green courtyards and multiple courtyard entrances, and will provide for a “visual-arts hub” in the westernmost college house. Kieran, Timberlake & Harris’ feasibility study is for the high-rises, starting with Hamilton College House. Brownlee pointed approvingly to the two-story “penthouses” that would be added to the tops of the high-rises and to the two- or three-story “skirts” at the base. The proposal would divide Hamilton into two college houses, each housing about 400 residents and having its own entrance lobby, elevators and public space.
The other four models were submitted by Morphosis, of Santa Monica, Ca.; Simon Martin-Vegue Winkelstein Moris, of San Francisco; Tod Williams/Billie Tsien and Associates of New York; and the Boston-based William Rawn Associates.




