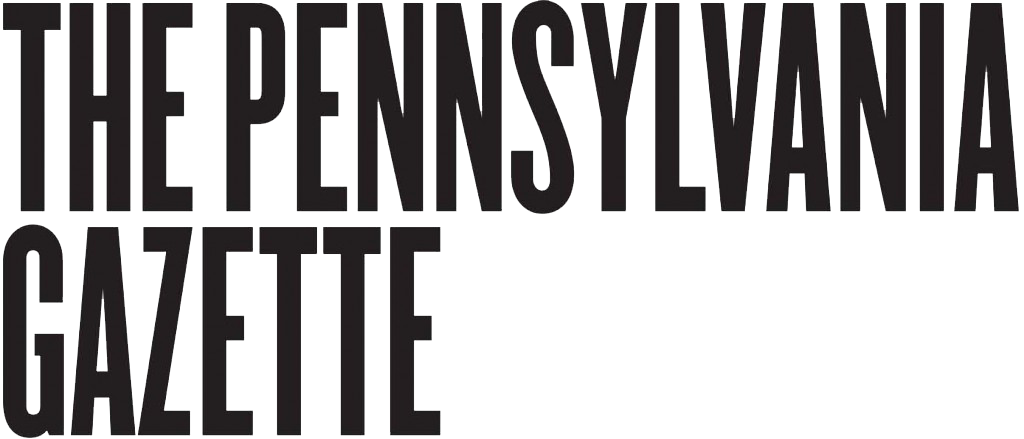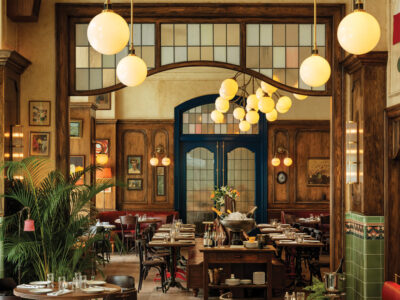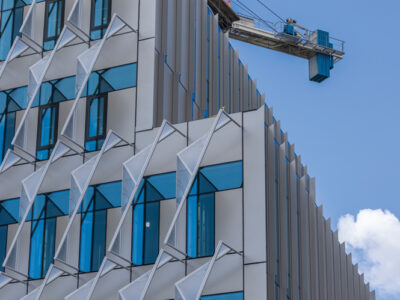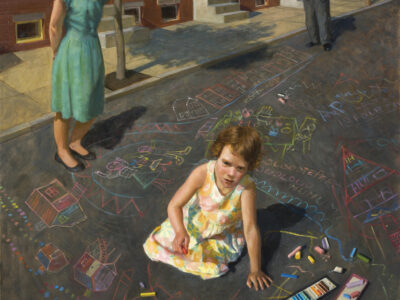That’s how architect Wendy Evans Joseph describes her work—which has ranged from a dramatic pedestrian bridge across a busy street a the edge of New York’s East River to the conversion of a one-time opera house/cattle auction yard in Dallas into a Women’s Museum.
By Virginia Fairweather
Two days back from a month’s vacation in Italy, Wendy Evans Joseph C’77 is in her home-office in Manhattan—a definitely deluxe two-story penthouse with amazing views in every direction—surrounded by architectural models and piles of sketches for her latest project, a proposed Holocaust memorial garden in Salt Lake City. The client has just left when I arrive, and beyond the mirrored wall of her 40th-floor office, Joseph’s two children—Danielle, seven, and Nicholas, six—are playing. Tomorrow, Joseph will take them to their first day at school. “I like to do a lot of things simultaneously,” she says.
Joseph didn’t start out to be an architect. She began at Penn intent on majoring in math and physics, but fate intervened. She was sitting along Locust Walk when a passerby noticed her notebook covers, encrusted with sketches of the campus. He was an architecture student and told her she ought to be one, too. On a whim, she went to a studio class at the Graduate School of Fine Arts. Within minutes of watching what the students were doing, Joseph thought, “This is it!”
That serendipitous visit launched her on a career trajectory fueled by rare talent and intensity. She graduated from Penn summa cum laude, with distinction in design, worked for a Cambridge, Massachusetts architecture firm for a year before she went on to Harvard’s Graduate School of Design. There she was class valedictorian, winning the Henry Adams Award and the Kelly prize for the best thesis design (a concept for the Portland Museum of Art).
One of the jurors was Henry Cobb of Pei, Cobb and Freed, who was impressed enough to offer her a job. She accepted and, after three years at the firm, she won the Rome prize, a plum architecture award that funds a year’s study in Italy. Joseph then returned to the Pei firm, where she worked for the next nine years—seven of them on the very high-profile and influential Holocaust Museum project in Washington.
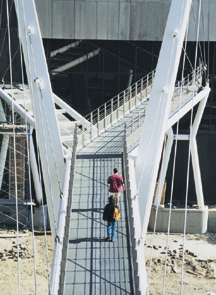
Looking back at her time at Penn, Joseph says she was inspired by landscape architect Laurie Olin, now the Practice Professor of Landscape Architecture and Regional Planning. In his classes, she learned that the world is a continuum—a doorway is a “threshold.” She recalls how Olin saw the ground as a “sequence of spaces.” A designer begins with the large environment, starting at the “edges” and moving into the structure. Many architects tend to focus only on the building, she thinks.
Olin does not stint in his praise of Joseph, a “fabulous, gifted” undergraduate in the Design of Environment program. “Students flowed by you like a river,” he says, but Joseph stood out—she had natural talent, enormous intelligence and energy, wit and humor. She “rushed at projects,” and not only did she take criticism well, she “amazed us by turning it to her advantage, thinking of things that didn’t occur to us.” Olin says Joseph cares about material details, the making of things—she has a “sense of physicality, an excellent attribute in an architect.”
With a nod at human nature, Olin adds that such outstanding students are often “hated by others.” Not Wendy, he says, whose social skills and ability to laugh at herself transcended any jealousy.
Joseph’s assessment of her own strength is her ability to “think with her hands,” to translate ideas into evocative drawings. This gift may be a major factor in her success, and is underlined by her comment that with today’s computer modeling, there is “an emphasis on realism too soon.”
“You need evolution,” she says. She begins with conceptual sketches, and works in stages with clients toward the final product.
Joseph vividly recounts her years at Pei Cobb Freed, and the total immersion in the Holocaust Museum project. She and other designers, including Pei partner and project lead James Freed, traveled to Auschwitz, and met with Holocaust survivors there and elsewhere in Europe. She read a “four-foot stack of books,”she says, and the intensive preparation taught her to use architecture as metaphor to evoke a response. For example, the skylight in the meditation room of the museum evokes the feeling of camp survivors that the light from the sky was “all they had.”

Freed calls Joseph one of four “exceptional” senior designers on the 30-person Holocaust team. Himself the child of camp survivors, Freed says everyone on the team was determined to do something that had not been done before—to evoke the “feeling of the camps.”
v Michael Berenbaum, project director for the Holocaust Museum for 20 years, traveled with the design team to Europe, and worked with them through design and construction. “Wendy has enormous talent, skill and wisdom, is sensitive and imaginative,” he says. Freed “put his soul into the project,” recalls Berenbaum, now a Los Angeles-based consultant and writer, and Joseph always knew when to give and take with him and others.
Joseph worked on more than 20 projects at Pei—a hotel in London’s Knightsbridge area, a new city in Switzerland, and a proposed renovation of railroad yards in Denver, among others. As is common with architectural projects, only three or four were actually built, but “they were all incredibly challenging,” she says, and she learned from each of them.
v Events in her personal life took Joseph’s career in a different direction in the early 1990s. She took maternity leave following the birth of her daughter and then her son, and ultimately decided to leave the Pei firm to start her own, Wendy Evans Joseph Architecture, in 1993.
An early showpiece project for her firm began at a fund-raising dinner party for Rockefeller University, a science and medical research institution in Manhattan. Her husband, an investment banker, was being courted, and she sat next to the university’s then-president, the Nobel Prize-winning scientist Torsten Wiesel. He told her about his longtime wish to connect two of the school’s residence towers that were separated by a busy access street to New York’s FDR Drive. The entire site sits on the Drive overlooking the East River. Intrigued, Joseph told him she would sketch some ideas for him.
It took several years for the bridge, a stunning cantilevered affair, to be built. Joseph asked structural engineer Matthys Levy, of the New York City firm Wiedlinger Associates, to work with her, and the two of them helped sell Wiesel’s bridge concept to the Rockefeller University trustees. One, Robert M. Bass, decided to fund the construction.
The original design proposal was for the bridge to cross the street from the south tower, wrap around the outside of the tower on the river side, the Weiss Building, and end in a plaza. Joseph redesigned the plaza space with unusual glass guideways that offer shelter from rain, sun and the formidable East River winds.
Bass suggested that the bridge might instead cut right through the glass-clad 20-ft high Weiss cafeteria on the way to the plaza area. The result is a pedestrian bridge that crosses 100 feet or so above 63rd street, then splits in two, with one leg of its “Y” continuing inside suspended above diners’ heads. The walkway ends on a balcony and a sculpted steel “floating” staircase, also designed by Joseph, that leads to the plaza. The other leg of the walkway connects to Rockefeller University’s own power-generating facility—a highly practical move that obviates the need to buy outside power for the residence building across 63rd Street.
The cable-stayed bridge with its white steel “V”-shaped upright support is a dramatic sight from the cafeteria, with the backdrop of the East River, another bridge and the tramway across to Roosevelt Island. It’s also a dramatic walk, with a bit of wind sway that Joseph says “adds to the fun of the experience.”
Wiesel, for whom the bridge is named, pays Joseph a high compliment. He sees her as “intellectually similar to a scientist, detached yet passionate about what she wants to reach for.” The structural engineer on the project, Matthys Levy, adds that Joseph has “a strong sense of her own good design sense, but accepts suggestions, and was conscious of the political aspects of her work with University donors, officials and colleagues.”
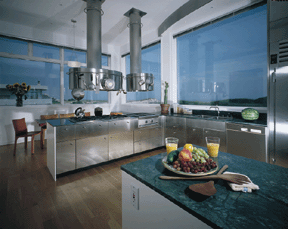
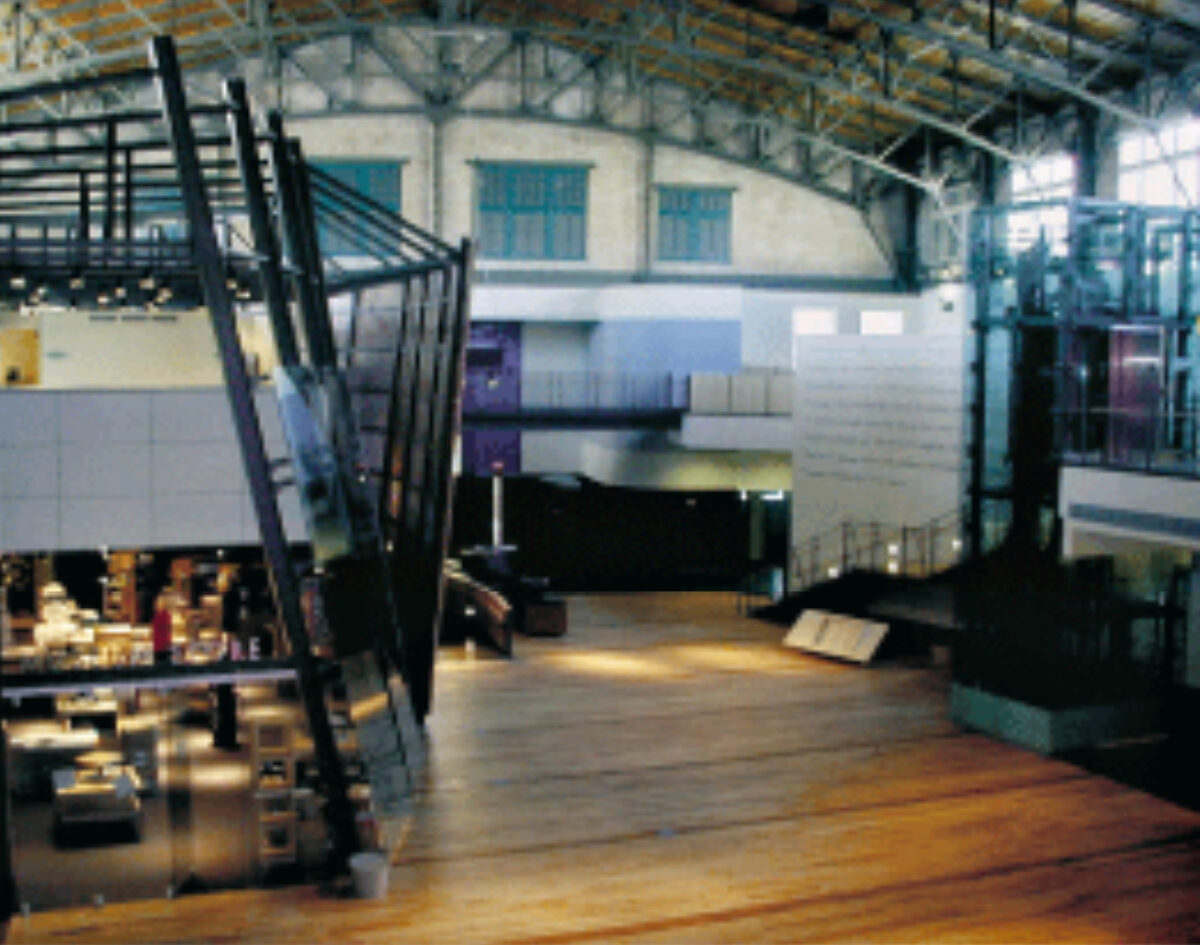
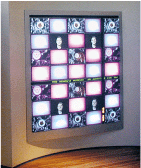
Joseph took a year off from work after she and her husband discovered he had cancer. Following his death in 1998, she threw herself back into her profession. She also moved her architectural offices into her home, so that she could spend more time with her children.
It was a magazine article about her unusual home-office that led to another Joseph project—The Women’s Museum: An Institute for the Future, which opened in September in Dallas. Texas visionary Cathy Bonner had the idea for such a museum back in 1996, with a goal of opening in 2000. When she saw the article about Joseph’s home-office, she decided to visit her in New York. Joseph’s Holocaust Museum background was attractive to Bonner, who wanted her dream museum to be similarly “experiential” and interactive. Candace O’Keefe, director of the yet-to-exist museum, came with Bonner and says Joseph looked “so New York,” so sophisticated and chic, they thought she’d never be interested. Instead, Wendy “jumped right in,” says Bonner, and was one of the first to sign on, even without money.
The museum site is a 1910 structure originally built for an unlikely combination of events—cattle auctions during the day and operas at night. In 1936, when it served as an office building for the Texas Centennial, more work was done on the structure—including the addition of what Joseph calls a “goofy” statue, above the front door, of Venus rising from a cactus intended as a tribute to women pioneers. Today that entryway statue is a tongue-in-cheek comment on the contents of the new museum.
Bonner says she never looked at another architect: “Wendy was the perfect person to design the Women’s Museum. She has a brilliant eye and the most positive attitude—if she ran into a wall one way, she’d go right back and find another” way through. Joseph worked with them “almost gratis” for nearly a year before funding was secured, says O’Keefe. Then SBC, a telecommunications firm based in San Antonio, offered $10 million in matching funds. So far, about $27 million has been raised—and Bonner’s dream has come true.
The building has a vast interior space, 70,000 square feet. The rosy brick interior walls are topped with a reconstructed Texas-pine ceiling, spanned by intricate cast-iron trusses. Within the interior Joseph placed a curved shell, set on a diagonal, that contrasts with the straightforward “masculine” outer building. A three-story oval gathering space sits within the larger curve, its floor, constructed of diagonal Texas pine and mesquite, accentuating the oblique angle and echoing the ceiling color.
A unique floating staircase—both cantilevered and curved—projects from one wall. The folded steel-plate structure climbs an interior wall, seemingly without support. The treads are of more Texas pine, and the guard rail is steel mesh that becomes “invisible” from a distance, heightening the floating effect. For some, the staircase symbolizes the way women rise to meet challenges. Joseph herself refers to the entire interior as “swirling and floating,” symbolic of the non-linear aspects of women’s lives.
Across the gathering space from the stairway is a two-story, glass-sided gift shop supported by an angular steel skeleton. A two-story copper mesh panel curves from the entryway around part of the skeleton, softening the angles. The panel changes as natural light moves through the museum from upper clerestory windows, altering the color and even the apparent opacity of the copper mesh. Inside the shop, a cafeteria balcony cantilevers from the second floor, offering views of all three museum levels.
Another Joseph-designed bridge crosses over the entryway to connect both sides of the second floor. This walkway looks out over the entire museum in one direction and, in the other direction, onto the front exterior balcony, with its preserved Art Deco parapet. Bridge walkers also look down on the restored 1936 Art Deco lobby. The Texas Historical Commission mandated its retention, with one exception. The blue floor, originally executed in the “latest thing” at the time—linoleum—is reproduced in more durable and elegant terrazzo. The original bright shades of blue on the curved lobby walls and a vertical pink-neon accent strip are a funky retro contrast to the more muted natural materials elsewhere.
The museum’s permanent collection is on the second floor, and rotating exhibits are on the third floor. Portions of the exhibits, highlighting the history and contributions of women throughout the history of this country, appear through openings and off the balconies, inviting exploration.
Joseph’s use of materials for emphasis, contrast and effect is evident not only at the Women’s Museum but elsewhere in her work. A Joseph interior renovation of similar vintage, a 1910 five-story private home in New York City, is an example.
Here, too, an unusual staircase is a focal point. Joseph calls it the “harp” staircase—a reference to the house’s musician owner. Steel steps are hung from the railing with graduated chords of copper cables. This application is something of a tour de force: “Copper does not want to do this,” Joseph says. The top bolts for the cables are covered with cherry-wood handrails. The staircase criss-crosses up five floors in a vertical space to one side of the living areas, and Joseph put glass in the upper stairwell walls, so one can see the effect. Cherry-wood backing covers the underside of the stairs on the lower floors, and steel is exposed on the upper floors. The original brick walls have been retained as in the Women’s Museum, providing warmth and contrast with more modern design and exotic materials. Floors throughout the house are either granite or wood.

Joseph
is taking a flyer with another museum in the making—Tempo, a jazz museum
in New York City’s Harlem, for which, so far, she has designed a temporary
site. Jazz saxophonist-turned-lawyer Leonard Garment—Richard Nixon’s White
House Counsel in 1973-74—is a partner at the same law firm as former Texas
Governor Ann Richards. She told Garment about the Dallas museum design
and about Joseph, calling her “absolutely fantastic, imaginative and committed.”
Garment praises Joseph’s willingness to put in time, visiting, modeling
and sketching for a project with minimal up-front financial commitment.
“She has a sense of the museum as an educational institute, one that can
change a community [that has] few cultural amenities,” he says. Currently,
Garment and others are negotiating a site for Joseph’s temporary “micro-museum.”
The larger
version is scheduled for completion in 2003.
In addition to
her considerable professional commitments, Joseph is an active volunteer,
serving on advisory boards for Penn’s Graduate School of Fine Arts, for
Harvard’s Graduate School of Design, and for the Rome Prize, and working
with arts organizations as well as educational efforts for children, especially
in science and technology. She is finishing up a term as president of
the New York City chapter of the American Institute of Architects, and
sits on a national AIA committee on design. Nonetheless, Joseph says she
does not work nights or weekends, and “mixes fun and work,” whenever she
can.
It’s not surprising
that Joseph’s new Holocaust garden project came via a committee colleague
from Salt Lake City, who mentioned her to the new client. Joseph was intrigued
by the garden idea, as she was by the women’s and the jazz museums. She
put in time gratis, then got the jobs. “You have to prime the pump,” she
says.
Even so, right
now she can “pick and choose” projects that interest her. (One ambition,
so far unrealized, is to do a project at Penn—maybe a bridge, “something
unique to the place.”) She does not want to grow her firm, which she models
after Pei Cobb Freed on a smaller scale. “Feeding the monster” is not
for her, she says. A staff of 10 is her absolute maximum, but she will
soon add to her five employees for a new project, a hotel in Long Island.
Joseph sums up
her work as “simple and classic, but tweaked, not trendy.” While she finds
inspiration in sculpture, the idea of space and form, she is also pragmatic
and realistic in her approach. She likes challenge, working with constraints—whether
that might be the site, the budget, or, sometimes, the client. The “perfect”
client, she says, like her new Salt Lake City client, has “resources,
vision and a willingness to engage in a dialogue.”
v But “life is
not just a bunch of projects,” she adds. She wants to do large-scale planning,
to think about the entire environment. To do that, she needs to work in
the public realm—where the “discourse is different.” Joseph feels strongly
about her professional responsibility. She wants to modify the “way things
are,” have a voice in policy addressing the big issues that confront society.
While it’s great to commit totally to small projects, she says, “Architects
should do things that have a broad impact on society.”
Virginia Fairweather last wrote for the Gazette in March/April on the architect Barton Myers.
