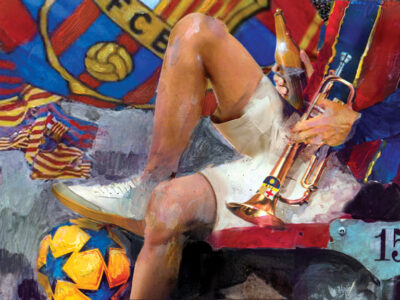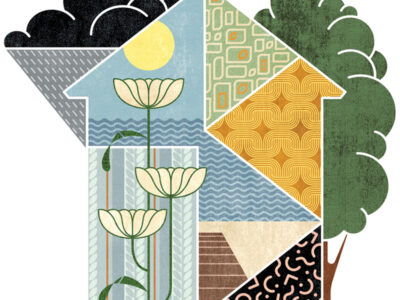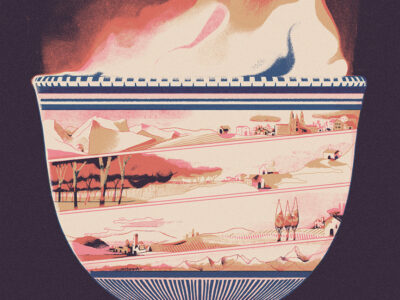
On a bare rock island off the Spanish coast, a young architect contends with the anxiety of Le Corbusier’s influence.
By Witold Rybczynski
I arrived in Ibiza early in the morning. The tall stucco houses surrounding the harbor were attractive, but although it was only March—hardly the height of the tourist season—the steep, narrow streets were already teeming with visitors. The town, founded by Carthaginians and subsequently invaded by Romans, Normans, Arab pirates, and Catalans, was now firmly in the grip of throngs of German tourists from the cruise ships anchored offshore. The crowded, agitated atmosphere didn’t appeal to me, and I decided my impulsive detour had been a mistake. But since the Valencia ferry didn’t sail until that evening, I had the rest of the day to kill.
As I wandered through the harbor, looking at the yachts and motorboats, I caught sight of a tall, striking girl. She wore loose, patterned clothing and, carrying a straw bag, strode purposefully along the stone pier, her long, fair hair streaming behind her. Definitely not Spanish—perhaps Swedish or Californian—she had the aplomb of beautiful women everywhere.
At the end of the pier, the girl boarded a large motor launch. A battered, hand-painted sign attached to the handrail read “M/N Joven Dolores, Ibiza-Formentera, 17 pesetas.” The launch was apparently sailing to somewhere called Formentera—which couldn’t be far since it cost about thirty cents. I was too shy to approach the beautiful girl, but the rusty Joven Dolores appealed to me—it was exactly the sort of boat tourists would avoid. I had all my belongings in a canvas bag, so I jumped aboard. In short order, the launch headed out of the harbor and turned toward the low, gray headland of a small island in the distance.
Forty-five minutes later, we docked at a rather forlorn wharf. This was no picturesque Mediterranean port; in fact, there were no buildings at all. The few people who disembarked simply walked off down the road; the beautiful blonde, whom I never saw again, was one of them. I thought I would look for a village where I could get something to eat. I couldn’t see any buses or taxis, or even any cars. After buying a soft drink from the roadside stall, I set off.
I walked for half an hour. The island was flat and extremely rocky; the sole vegetation seemed to be cacti, and the occasional olive grove. There were stone walls everywhere, and many isolated farmhouses, but nothing that looked like a village. (Actually, the main village of the island was nearby, but I had taken a wrong turn.) The road was dusty, the March sun unexpectedly hot, and I was hungry, tired, and becoming dispirited. My adventurous mood of the morning was flagging.
I was sitting dejectedly on a stone wall when two people, who must have been on the launch, caught up with me. We exchanged hellos. The man, tall and dark-haired, introduced himself as Michel Mendès-France. I recognized the famous French surname and later learned he was the ex-prime minister’s son. His friend was Maryvonne. They were Parisian graduate students—mathematicians—on a hitchhiking holiday in Spain. We spent the day on the beach and, in the late afternoon, went to a bar called Fonda Pepe in the village of San Fernando, where Michel was to meet some friends who had rented a house on the island.
His friends arrived. It turned out that, although they had reserved a house for a month, their plans had changed. They needed to find someone to rent it—perhaps I would be interested? they asked. Perhaps, I said. I was in no hurry; I had just graduated from architecture school, and this was my makeshift version of the Grand Tour. We went to look at the house. It was a solid-appearing stone structure with a clay-tile roof. The accommodations were spartan: no running water (only a rainwater cistern), no electricity, candles and a kerosene lamp for light, a kerosene burner to cook on, an outdoor privy. There was a small shuttered window—no glass—in each of the two bedrooms; the third room, which stretched across the front of the house, had no windows at all, only a large wooden door. The floor was bare rock with the cracks cemented over; the ceiling was the underside of the roof tiles. There was very little furniture: several Lilliputian chairs, a couple of benches that did double duty as tables, and two wooden bedsteads. Roughly plastered walls, devoid of adornment, completed the severe decor. To some people, the house might have appeared bare, but to a young architect weaned on Le Corbusier’s Mediterranean architecture, it was perfect. I had never been attracted by the picture-postcard prettiness of Italian hillside towns and Aegean island villages, but the plain stone houses of this plain stony island were different. They had the spare and unsentimental quality of Hemingway’s best writing, which was one of the things that had brought me to Spain in the first place.
By that evening I was a householder, or at least a tenant. I invited Michel and Maryvonne to stay with me—it seemed the least I could do—which they did for two days before returning to the mainland. It was only after seeing them off at the dock that I had a brief moment of panic. What was I doing in this desolate place?
I am sitting in the evening; it is about two hours since sunset and I have finished eating and have just made a cup of coffee. In the fireplace the log that has not caught fire sizzles and crackles. In front of me, on the bench, the kerosene lamp makes a noise, which stops after I adjust it. I can hear the wind blowing outside. It has been blowing all day like that, and I expect it will continue to do so for a few days more. There is a candle burning, in the niche in the wall, and it casts shadows, particularly inside the niche, which was made for water jugs and has a board with three holes for the jugs to sit in. I use it for my shaving things and there is also a rusty can with flowers in it standing on the part between the holes. In the niche there is a coffee grinder, and a mirror which I bought for fourteen pesetas in the dry goods store in San Francisco. It had a flower pattern painted on but I scratched it off with my penknife and now it is a good mirror. Every second morning I hang it on a nail, outside, while I shave. —April 6
It turned out that Formentera was hardly as desolate as it had first appeared. There were many expatriates, a globe-trotting assortment of what were starting to be called hippies; Americans and English, mostly, with a few Germans and Scandinavians. They gave themselves exotic names—Captain Billy, Watahamee John, Dutch Tom—and wore colorful clothes and beads. They had no visible means of support, although it was rumored that one was a bullion smuggler, and several others were obviously drug dealers. The usually conservative Spanish authorities (this was still the Franco era) tolerated odd behavior on this remote island, and since there was no electricity or running water, there were no hotels and no tourists. This, together with cheap accommodations, made the Balearic island a whistle-stop on the alternative Grand Tour: Haight-Ashbury—Formentera—Kathmandu—Bali.
The hippies were friendly, and fun to party with, although their blithe indolence could be wearying. One evening at Fonda Pepe I struck up a conversation with a newcomer, a small Englishman named Mike Shaw. He was a painter from the Isle of Wight who had just spent a year in the Australian outback. Mike’s London gallery periodically sent him small sums of money in exchange for completed canvases, so he was anxious to start working, as soon as he found a house to rent on the island. I invited him to stay with me, and we spent the next three days looking for a house. We came across a double house and almost rented it together but finally decided that solitude was better for working.
For I had a project of my own. One of my new French friends, Jacques Renaud, a Parisian sculptor, owned a plot of land on the island and had asked me if I would design a small house for him. Jacques was on holiday, and before he returned to Paris, we agreed. My first commission! Although I had never designed a house as a student project, I didn’t think it would be difficult. I quickly set to work. The site, like most of the island, was treeless, bare rock. I started sketching a series of long, low stone walls that could enclose rooms, shaded terraces, and protected courtyards.
Mike’s house was on the other side of the island, and we visited each other every few days. The next time he came, I proudly showed him my sketches. His reaction surprised me. He pointed out that my design didn’t look much like the other houses on Formentera. Of course it doesn’t, I said huffily, it’s modern, it’s supposed to look different. But why can’t it be the same? he insisted.
I had been taught in school that an architect should always be original—different—so I didn’t have a good answer to Mike’s question. But it nagged at me. After three weeks on the island, my first impression of its architecture had, if anything, intensified: the plain stone houses suited this arid, weather-beaten place, and I knew from personal experience that their cool, dark interiors suited the climate. So, maybe I should look more closely at the architecture around me. I stopped designing and started sketching, first my own house, then those of friends and acquaintances, as well as abandoned ruins. I bought a tape measure. Perhaps by making detailed drawings—what architects call measured drawings—I could uncover the secrets of these houses. How high was that comfortable ledge? What was the width of that cozy niche? The size of that window? My project also gave me the opportunity to meet the local people, who generally kept to themselves. In my rudimentary Spanish, I asked about the histories of specific houses. I learned that my house was called C’an Pep Ferrer and had been built in 1884, when the island was resettled after one of its frequent and devastating droughts. That made it relatively new, for the older houses dated back to the sixteenth century. At that time, the island was subject to raids by Algerian pirates, and some of the structures I measured resembled little fortresses, with tiny windows that were really loopholes. I also learned about traditional building techniques, such as using layers of seaweed from the beach to insulate the roof, and building walls out of two types of stone, a harder stone facing the sun and a softer stone on the shady side. It was enjoyable work, tramping around the island, sketching and measuring, then drafting detailed plans at home.
How to build a cistern. First of all you must know why. The water table is at least 100 feet down, it is often saline, and the 100 feet are solid rock. However, because the ground is rocky, rainwater is not absorbed immediately. So you find the lowest point in a rocky area and dig a cistern. When it rains, the captured water pours into the cistern and eventually fills it up. (If you have no sloping rocky area near your house, you can construct one using flat stones and cement.) Most of the cisterns are about twenty cubic meters, so digging is quite a job. You use a kind of pick. It usually takes a few months. I met an old fellow of sixty-five who was digging his second cistern by hand, because he wanted to grow more flowers. —May 19
I lost myself in my work. I amassed a lot of information about the old houses of Formentera, and I now understood how completely out of place a modern house would look here. Although the Formentera houses did have flat roofs, their tiny windows made them look Moorish rather than Modern—Arabs had occupied the island for several hundred years during the Middle Ages. The buildings on the island spanned several hundred years, but their consistency was striking, as if the builders were content to use and reuse the same architectural vocabulary—though not necessarily to say the same thing, for no two houses were identical.
But I wasn’t any closer to a design. I could have simply modified one of the traditional houses I studied, but everything in my training went against this commonsense expedient. It had to be my design. This was a problem, and at one point I panicked; I couldn’t sleep, I got headaches and broke out in a rash. I had spent six years studying how to be an architect, and here, at my first opportunity, my imagination was failing me! Finally, slowly, I worked my way out of my predicament. A distinctive feature of the traditional, flat-roofed houses was that large rooms typically had taller ceilings than small rooms, and the differences were clearly visible on the exterior. I decided that each of the rooms in my house should have a different ceiling height, making a composition of different-size boxes. I also made an important discovery about materials. The stone walls of the traditional houses on the island were either left bare or plastered and painted white. It occurred to me that Jacques’s house could have both; the variety would be more interesting to look at, and it would make the house appear as if it had been built at different times. This aperçu doesn’t sound like much, but it took me six weeks to figure it out. For someone trained in “form follows function,” it was a major breakthrough.
Once I had come to terms with the fact that my design didn’t have to be “different,” that I didn’t have to try so hard to be the next Corbu—one of the problems with my thesis—the rest was easy. I simply had to take all that I had learned about dimensions and proportions, sun and shade, and niches and dark interiors, and apply it to the problem at hand which, in truth, was not really that complicated. The small house needed only two rooms and a kitchen. One room would be low, the other slightly higher and include a sleeping loft; the kitchen would be raised several feet more to provide a view of the distant sea to the south (the space below the floor serving as an aboveground cistern). I built a cardboard model, took it outside, and studied the effects of the sun at different times of day, arranging the three rooms so as to create a protected, walled courtyard. On the east side, I placed a terrace with poles and wires for growing vines, where you could eat breakfast. An outside stair led to a roof terrace, which could be used for sleeping on warm nights. The two rooms, which had no specific functions—they could be used for sleeping, eating, or socializing—were dark, with low windows that were invisible from a distance. The kitchen was bright. From a distance, its two square windows would look like a pair of eyes.

Witold Rybczynski is the Martin & Margy Meyerson Professor of Urbanism and an architecture columnist for Slate. From MY TWO POLISH GRANDFATHERS by Witold Rybczynski. Copyright ©2009 by Witold Rybczynski. Reprinted by permission of Scribner, a Division of Simon & Schuster, Inc.




