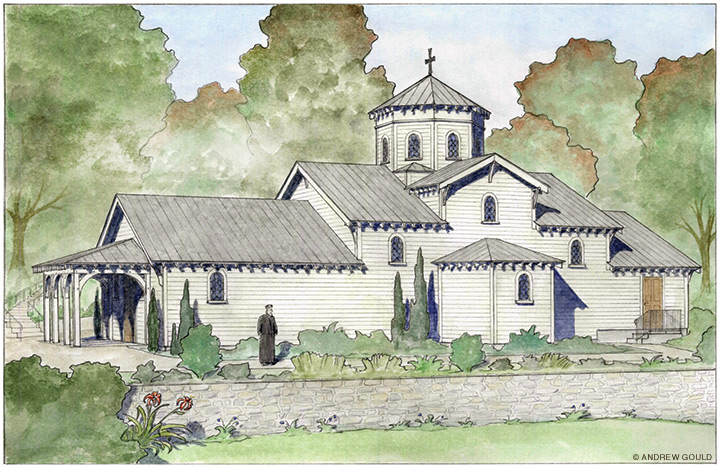
Andrew Gould has been called “America’s foremost Orthodox church designer.” Melding deep conservatism with romantic fantasy, his work is the architectural version of historical fiction.
Interview by Trey Popp
Illustration and Photography by Andrew Gould
Plus: Design review by Witold Rybczynski
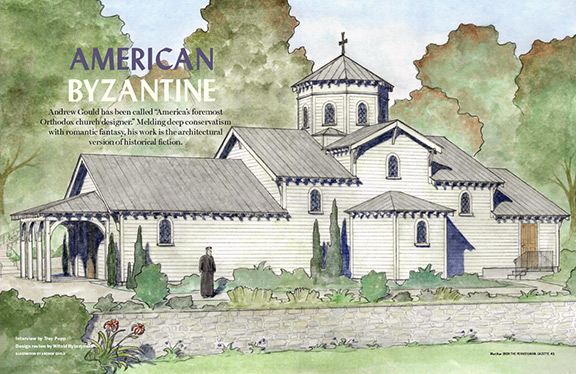
Andrew Gould GAr’04’s path to God began in his parents’ attic. He was 12 years old, poking around the top of their restored Victorian house in Brookline, Massachusetts, when he found an old reed organ. The instrument worked, and Andrew set about making it sing. Day by day his interest grew, and eventually his parents found themselves in the market for organ lessons.
The Goulds were not churchgoers but Andrew soon became one. “In order to seriously play the organ you basically have to go to churches, as that’s where they are,” he says. So he found himself visiting one after another. For Andrew it was really about the music, but that changed one summer at a camp for teenage organists. He befriended a young man who encouraged him to take Christianity seriously and invited him to attend Episcopalian services. Andrew’s devotion to the organ persisted—as a high schooler he built one in his parents’ foyer using unwanted parts salvaged from old churches—but another passion reared up alongside it: for the “liturgical beauty” of masses at Boston’s Church of the Advent.
Roughly 25 years later, Gould is reputed to be “America’s foremost Orthodox church designer.” Through his Charleston, South Carolina–based firm New World Byzantine, he has designed about 20 churches, eight of which have been completed or are under construction. They are frequently situated in places utterly foreign to Orthodox Christianity: the Carolina Piedmont, the Indiana plains, the New Mexico desert, a former racquetball court in New York. For Gould, who converted to Orthodoxy after designing his first church, that makes each project a unique design challenge. Orthodox theology makes certain architectural demands on its churches; unfamiliar environments and vernacular traditions make quite different ones. To thread the needle, Gould engages in a process that his old professor Witold Rybczynski—an award-winning architecture critic and the Martin and Margy Meyerson Professor Emeritus of Urbanism at Penn’s Weitzman School of Design—dubs “historical fantasy.”
As Gould puts it, “We sometimes want our buildings to express a charming vernacular naiveté, sometimes a romantic fantasy of an oriental dream, and sometimes the fearful and awesome beauty of an encounter with God.
“Our buildings are bold and quirky,” he continues. “Sometimes they make people laugh and sometimes they make people cry. We refuse to design a building that expresses nothing more than bourgeois good taste.”
He also refuses to genuflect before a “puritanical modernism” he holds responsible for draining beauty from the built environment. “Traditional art is a practical system for a whole society,” he says. “It never had a punitive conservatism about it that prohibited innovative art. Rather, all of the great art of world history flourished within that system.” Gould founded Orthodox Arts Journal to promote contemporary traditionalists, and works closely with iconographers charged with painting the frescoes in his churches—for which he often designs custom furniture, chandeliers, and liturgical implements.
Some of his work is featured in Rybczynski’s latest book, Charleston Fancy: Little Houses & Big Dreams in the Holy City (Yale University Press), an excerpt of which follows. Gould also spoke with Gazette senior editor Trey Popp about the glories of medieval art and architecture, the failures of modernism, the crisis of beauty, and how he strives in his work to establish a “sense of fear, mystery, and dignity to further the pure worship of God.” Their conversation has been edited for length and clarity.
You converted to Orthodox Christianity after you were well into the design and construction of the Holy Ascension Church, near Charleston. Did Orthodox architecture lead you toward the Orthodox faith, or was something happening in the other direction?
Both. As I traveled in my college years and found myself visiting Byzantine churches in Italy and Turkey, I fell in love with Byzantine architecture—particularly the marriage of liturgical art with architecture, in the mosaics and frescoes that are part of Byzantine churches. At the same time, the same friend who encouraged me to convert to Anglo-Catholicism when I was younger had subsequently converted to Orthodoxy, so I began visiting the Orthodox Churches he was associated with. I was attracted for several reasons, but I was very interested to discover that the Orthodox Church actually treated liturgical art as an indispensable canonical part of the faith—that the actual theology of Orthodoxy is closely bound up with the iconography and hymnography and even the symbolism in the architecture. There’s a very strong consensus in the Orthodox Church that traditional, Byzantine liturgical art is critical to the correct practice of the religion, and the Orthodox Church through its entire 2,000-year history has exhibited a remarkable conservatism in preserving a consistent style of liturgical art and a consistent way of conducting services—in contrast to the Western church, whose history was kind of a progression of experimental styles of Romanesque and Gothic and Baroque and neoclassical and so on, and there was never a very strong sense on the part of the clergy that any specific system of liturgical art was critical to the practice of the faith. So we see some churches that have images in stained glass, and some churches that have images in painting, and some have images in statues—and modern churches that don’t have any images at all. And none of those holy images are referenced in the prayers or the rubrics of the service anyway, so it doesn’t really matter to the conduct of the church services whether or not they’re there.
The Orthodox Church is a much more deliberate and coherent system of liturgical art, with a strong consensus that that system is critical to the faith. That was really appealing to me as a church designer, because it meant that there’s actually a standard to measure my work against. I can design a church and I can actually hold it up against the canons of the faith and say, “I have achieved the purpose I was supposed to achieve.”
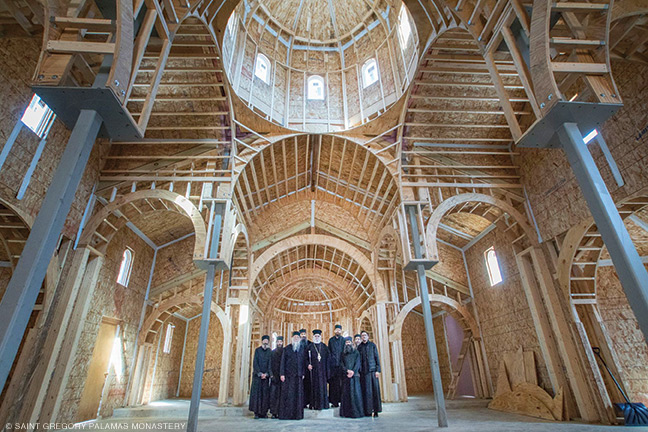
What, to you, are the essential features that set Orthodox churches apart, be it from the Gothic cathedrals of 13th-century Catholicism, or the great Ottoman mosques, or any other sacred space?
In a word, you could summarize it as introversion. Orthodox churches seek to be an icon of heaven. The liturgical theology of Orthodoxy holds that when you are in the church, you are already within the kingdom of heaven. The purpose of the church building and all of its artwork is to make visible the kingdom of heaven, which you are a member of by being among the faithful and in attendance at a church service. So Orthodox churches are all filled with icons and painted with frescoes of saints. This is to reveal to us that all of the saints in heaven are there present with us—that by coming to church and singing and praying, we are participating in the ongoing prayer of the saints and angels in heaven. And because you are stepping out of the world and into heaven when you enter the church, the church needs to be introverted. So part of that is the construction—the thick walls with deep window openings give the church a fortress-like feel, so when you’re in them you have no awareness of what’s outside, and you feel protected. The world cannot break in through those thick walls. And this contributes to the quality of light: the windows are up high and tend to be covered with decorative grills, so you can’t see anything out of the window. And the interior of the church tends to be filled with reflective things, like gilded icons and brass lamps and polished marbles, so that the shafts of sunlight that do come through the window reflect off of these things and make the interior of the church seem to glow from within—so you have the sense that the divine light of Christ is illuminating the inside of the church, that the gold halos on the icons seem to actually be the source of light within the building. It’s a very specific theological image of the description of the New Jerusalem at the end of the Book of Revelation, where it describes that there is no sun and no moon and no lamps in heaven, but rather the light comes from Christ and from the saints, and the streets are paved with gold, and the walls are made of gemstones, and everything glows internally with this Uncreated Light of God.
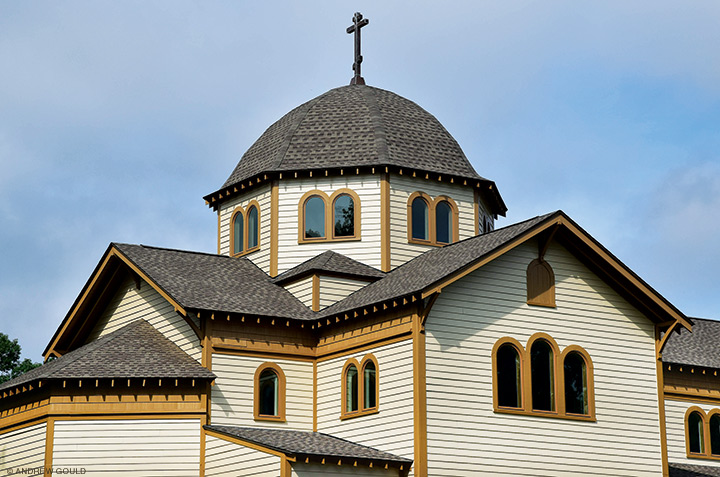
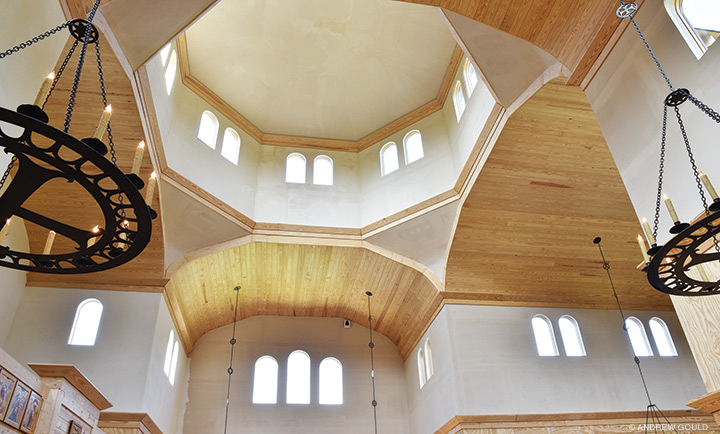
Your fascination with Byzantine and Orthodox architecture and art appears to go beyond an appreciation for structure and form. It seems to be rooted in a reverence for the intellectual framework of medievalism itself. What do you find so compelling about the medieval worldview?
I find the art and architecture of the Middle Ages to be the most beautiful in history. And I’m particularly impressed with the consistent intense beauty of medieval art—whether you’re talking about something very grand like a cathedral or palace, or something very humble like a thatched cottage for a peasant. At least in terms of the things that survived from the Middle Ages that one can see in Europe, it seems it was a time when absolutely everything was beautiful, and it was all beautiful in a very honest and organic way. It did not use the superficial theatricality that we see in Baroque plaster interiors, and trompe l’oeil paintings of the 18th century, and that sort of thing. Everything was just intrinsically beautiful. You could see they rejoiced in showing off the structure of buildings, showing off the materials from which everything was made, and had a sense of the natural and organic beauty of material and structure. And everything flowed from that. People had a really intuitive and natural relationship with the building of things, and how they fit into man’s place in nature. The work of man was not yet artificial. Later on, people started thinking of the work of man as being completely different from the things of nature. But in the Middle Ages they seemed still to be quite akin to one another.
You say that what survives from the medieval era drives your reverence for the mindset that produced all those beautiful things. Is your reverence diminished by the thought of the things that did not survive—all of the hovels in which poor people lived short lives?
We know enough about the ordinary things of those days—as in the simple thatched buildings and sod houses that poor people lived in, and the simple wooden plates and utensils they ate off of—that I think it’s still reasonable to say that all of these built things were very beautiful in a way. Some of those things do survive, and we can get a good sense from some old paintings about the things that didn’t. Looking at paintings by Bruegel, for instance, that depict the common life of poor people in the 16th century, we can see that their buildings were simple and poor but they were also beautiful and honest. The same was true of the way people dressed and the musical instruments they played. And they also lived a merry life. They had festival days all the time, and they had their songs and dances and a rich culture. And sure: they didn’t live very long, and were desperately poor, and politically oppressed. But to me the fact that they were able to do so well despite such adversity is only further credit to the artistry of the Middle Ages. Whereas to look at us nowadays, where we’ve got it so easy, and our technology makes everything really easy to build compared to how it used to be, and we have political freedom—the fact that we have so much and yet we do so poorly is only further evidence that they had it right in the Middle Ages and something is deeply wrong now.
You’ve said that the purpose of church architecture is to establish “a sense of fear, mystery, and dignity to further the pure worship of God.” The purpose of modernist architecture, on the other hand, in many ways boils down to having a practical and democratic focus on the needs of man. If we accept those as the terms by which each style is to be judged, how do you judge the legacy of modernism?
It has failed. It has created a culture whereby ordinary people dislike most buildings. And that’s very troubling, because it was not that way historically. In the past there was a consensus that it was good for man to build things, and the things that mankind built were beautiful. But after World War II the general tenor is that most people dislike most of what’s built. People look upon our cities and our suburban sprawl and our highways and our office buildings, and everybody says, “That’s not so good. It looked better before we built that, when it was just fields and forests.” The modernist philosophy has resulted in isolated works of genius that are inspiring, but it seems to have destroyed the building industry and the built environment in general.
Is beauty just something different for modern architects than it was for medieval builders and craftsmen?
Beauty defies definition. Of course there are unlimited ways that an artwork can be beautiful. I think the difference between traditional beauty for a historical architect and beauty for a modern architect tends to be the question of whether originality is an important design criterion. In the past when people built structures, they seldom concerned themselves with whether it was new and original—they just tried to build it according to their understanding of the right way to build things. So when visiting old European towns we tend to see that everything looks very much the same—because that town had a certain culture of building, everybody apprenticed under everyone else over the generations, and they had only one way to do things and they did it that way. But the next town might have done things in a very different way, and the buildings look quite different. Both could be good systems that were fully resolved according to their own terms, but basically beauty was the realm of tradition.
Whereas for modern architects, an innovator’s statement of genius or personality on the part of the architect has become a priority. This is a great burden on modern architects, because modern architects just aren’t good enough to be able to make every new building an ingenious innovation. Some new buildings are—typically the famous ones—but then you end up with a great mass of derivative modern buildings that are just untalented imitations of more famous things that Frank Lloyd Wright invented, typically, or Mies van der Rohe. So we see, for instance, the typical 1950s ranch house, of which there are millions across America, and most of them are very boring buildings. They’re all emulating Frank Lloyd Wright’s Prairie Style houses of 50 years earlier, but Frank Lloyd Wright was a genius, and he could make a very flat one-story house incredibly beautiful. I think after having had a century of modernism we can recognize that modernism has this big fatal flaw. Which is that it’s really an architectural philosophy for geniuses. It’s well suited to larger-than-life personalities like Frank Lloyd Wright, but very ill-suited to ordinary homebuilders who are just trying to build something straightforward on a budget. And it has really resulted in the ordinary man’s house becoming quite ugly.
You gave an interview to Road to Emmaus journal in which you reflected that sometimes when you meet with church building committees and emphasize the necessity of beauty, some of them “don’t even know what that means”—they can’t actually distinguish a beautiful church from an ugly one. What’s going on here? And why do you think you find yourself needing to sell people on the merits of beauty to begin with?
I think this is a phenomenon that’s largely unique to our age, probably the last 50 years, as the explosion of unornamented utilitarian building following World War II more or less killed off craft and good design in the built environment. Before World War II most of the beauty in the built environment was not the work of professional architects. It was mostly the work of craftsmen who knew their craft and did it beautifully. So in 19th- and early 20th-century buildings, just everything is beautiful: all of the trim, all of the details, the hardware, everything is beautifully and traditionally made because the people who made things knew to do it that way. Everybody was part of a common aesthetic tradition, you might say. But in postwar construction that cultural consensus rapidly collapsed. The old trades died out and building became a field where there are professional architects who draw everything—in an alien modern style that nobody really understands—and construction workers who are no longer artisans, they’re just workmen who build what they’re told to build. And so beauty kind of disappeared from the built environment, except in rare projects where there’s a really good modern architect with a really big budget. There are still isolated examples of good modern buildings that are beautiful, but they are not the norm that people live with.
What comes to mind as an example of a good modern building?
Recently I was in Texas and I visited the Kimbell Art Museum, which was designed by Louis Kahn. Even though it’s an unornamented concrete building fully modern in style, it has the kind of sacred and dignified quality of a Romanesque church. There’s something intensely profound and elegant about it. And it was built in 1970, at the absolute nadir of architectural beauty in America. It’s always been possible for a genius with a good budget to produce a great building, but those are very much the exceptions. In general when I meet with these church building committees in someplace like suburban Atlanta, everybody I’m talking to lives in some crummy plastic tract house and shops at Walmart and spends half of their life commuting on a highway, and they just don’t experience a traditional built environment. They don’t see beautiful old buildings and they haven’t been acclimated to have an affection for those buildings. You know, people grow to love that which is familiar to them. That’s what affection means. People who grow up in old buildings and old cities have an affection for old buildings, but a lot of Americans nowadays just don’t have that.
As a practical matter, you are frequently designing Orthodox churches in settings that have been more or less foreign to that faith—the Carolina Piedmont, the Indiana plains, New Mexico, Amish Country. I understand that the monastery of St. John Maximovich in upstate New York asked you to design their new chapel within the shell of a former racquetball court. In design terms, the Orthodox liturgy makes certain architectural demands, while local environments and vernacular traditions make other demands. As a designer, how do you thread the needle to create something that’s recognizably Orthodox but also feels like it belongs where it is situated?
That’s my favorite part. We can see good examples of how adaptable Orthodox architecture is by looking at how varied it is in the Old World. There’s a certain responsiveness to the natural environment of each country. On Greek islands the churches are painted white, and they’re low and domed and their forms reflect the shapes of the marble islands set into the sea. In contrast, in Romania churches tend have pointy wooden steeples, and very sharp roof lines, and are very dark-colored, and they fit very naturally into the dense pine forests of Romania. In the Republic of Georgia we see churches built of unpainted stone, with pointy conical roofs, and are very tall and narrow and reflect the jagged stony mountains that surround them. We can see the response with materials. In Greece and Turkey churches tend to be built out of stone and marble, because they have the stones there. Whereas in Russia they don’t have any stones and marble, so in Russia everything is built out of brick or out of logs. We can even see differences in national temperaments. In Greece, churches are full of benches, and people sit down and lean on the walls a lot. In Russia there’s absolutely nowhere you can sit and nothing you can lean on; everybody stands ramrod straight through the entire service, because Russians are temperamentally strict and kind of enjoy suffering through things, whereas Greeks are a lot more relaxed about everything, including church.
So it’s perfectly natural to me that when I design churches in America, that traditional architecture ought to be adapted to fit into the native building traditions of whatever region I’m building in. And that’s my favorite part because it gives me an opportunity to create something new. If I were asked to design an Orthodox church in Russia, I would be rather stuck. How on earth am I supposed to do that? There’s already 100,000 perfectly beautiful Orthodox churches in Russia; how am I supposed to think up something different from them that would be equally appropriate? Whereas building in America, just by the need of making it fit the local vernacular aesthetic, and the need to use American building materials to make the thing practical to construct, these give me some concrete reasons why my building has to be a fully custom design and not just a copy of some medieval church in the Old World. I’m very grateful for that problem. It means I don’t have to work very hard for my work to be original.
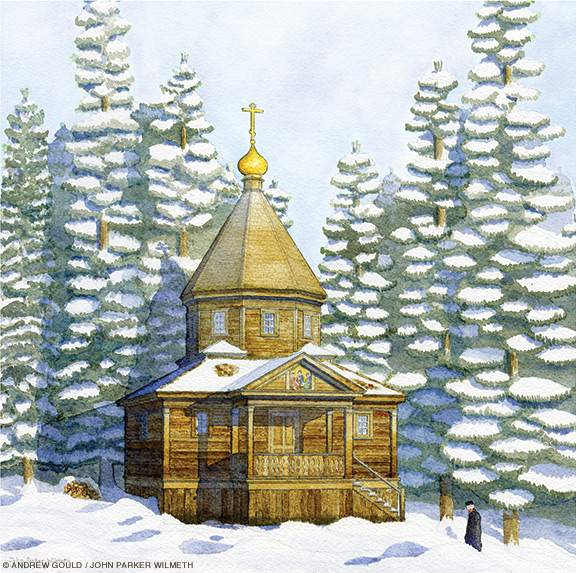
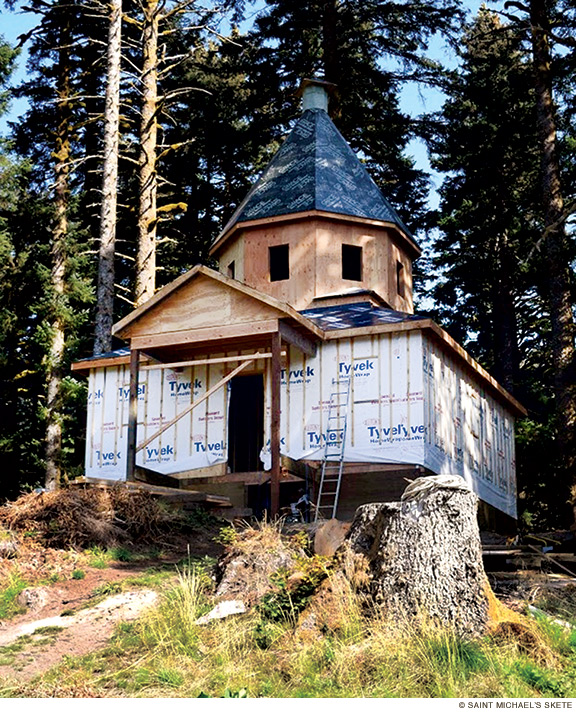
Witold Rybczynski quotes you as labeling your approach “historical fantasy,” noting that one of the questions you asked yourself when designing the Holy Ascension church in Charleston was what it might have looked like had Russians emigrated to Charleston in the 19th century. Can you elaborate on that?
I do indeed think frequently in terms of a historical fantasy. That’s largely because I’m trying to design buildings that look like they were built by normal people back in the days when there existed a living cultural tradition. I don’t really want my churches to look like they were designed by an architect who dreamed the whole thing up based upon some intellectual philosophy. I basically just want them to look like normal old buildings—because I want them to have that kind of easy organic quality that makes old buildings likable and comfortable to be around. In order to do that, I do have to kind of create this artifice where I’m not part of the design process—meaning me in the 21st century as a trained architect. On the contrary, I just need to think about, had there been Orthodox people here 100 years ago who wanted to build a good church for themselves, how would they have done it? What would have seemed natural to them? What would’ve been doable with the building materials and building technology available? How would they have threaded that needle between Orthodoxy and American traditions? And that process—that artifice—is very helpful to me to get me started on how the building should look.
You have such a deep reverence for churches like the Hagia Sophia in Istanbul. Are you ever underwhelmed by your own churches, which are built at a tiny fraction of the cost and can never hope to incorporate the splendors of Rome or Byzantium? You have such an exacting appreciation of beauty. It seems like that could be a tough prism to hold up to one’s own work.
I do regret that I seldom have a generous budget with the types of buildings I design, so I have to keep things simple. But ultimately it seems to suit me well, because I tend to think about solving design problems in terms of economy, in the sense of what can I do that will get me the most beauty for the least money. And this has worked out very well in my work, figuring out details and materials I can use that will produce quite a beautiful building without actually costing as much as it may look like. And this is absolutely a joy to me, because the nature of beauty from a design perspective is simply doing things well, solving problems, resolving everything elegantly and efficiently. So achieving a lot of beauty for little cost is good design to me, and coming up with a building that solves that challenge where everything is done right according to its style and tradition and still is affordable to build, that to me is a really meaningful achievement.
New Onion Domes in the Old South
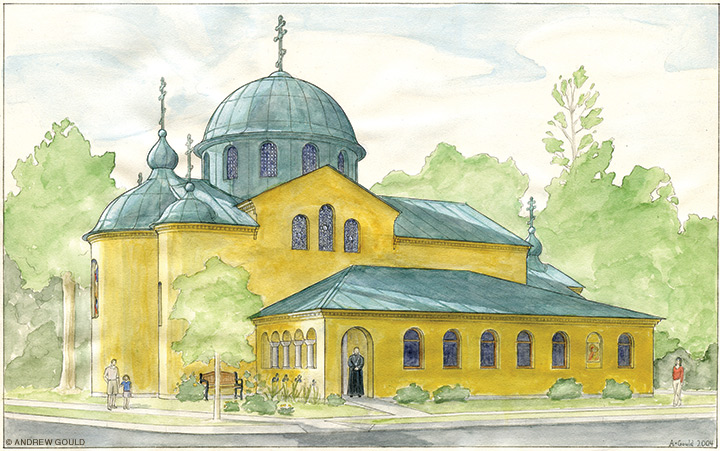
By Witold Rybczynski
From Charleston Fancy: Little Houses and Big Dreams in the Holy City
Yale University Press
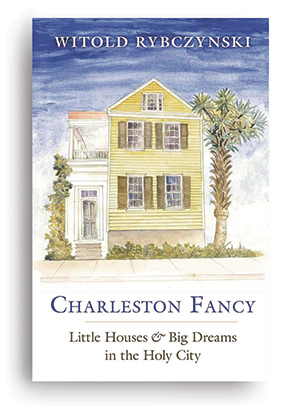
Sixteen years ago, I was visiting Charleston and George Holt, a self-taught architect and builder, took me to see a project that he was working on. Our mutual friend, Vince Graham, was converting an old chapel into a weekend retreat. The Chapel of the Holy Cross, which had been built in 1891, was on Sullivan’s Island, which overlooks the entrance to Charleston Harbor. The building was a simple English Gothic stone structure with buttressed rubble granite walls, a trefoil window, and a belfry steeple.
The bare nave was small but impressive; the tall ceiling supported by an open timber structure of trusses and hammer beams contributed to the impression of a medieval hall. A dim light came in through the windows—the original stained glass had been removed years before when the Holy Cross congregation had moved out of the building. Vince had commissioned George to design and build a massive baronial fireplace made of patterned concrete with a raised hearth and a tall hood.
The front of the fireplace mantle included a series of blank panels that were intended to receive mosaic inserts. George said that he was was having trouble finding someone to make them. The talk of mosaics reminded me of one of my Penn graduate students. Shortly before I left on this Charleston trip, he had dropped by my office to show me a beautifully crafted mosaic icon that he had made himself. The panel, about a foot square, depicted Christ Pantocrator holding the New Testament in one hand and making a blessing with the other, a classic Byzantine motif. I told George about this student and his interest in Byzantine mosaics, and said that I would send him contact information as soon as I got home.
The student’s name was Andrew Gould. We had met when he enrolled in my seminar on architectural criticism. Generally, architecture students are more comfortable expressing themselves visually rather than verbally, so a successful seminar depends on having at least one or two vocal students to keep the discussion going. Andrew was one of those. The topic that year was the role of style in contemporary architecture. Unlike many of the participants, who were resistant to the suggestion that modern architecture had anything to do with style, Andrew was open to the idea. The final essay assignment required analyzing a modern building in terms of its style. He chose Lloyd’s of London, designed by Richard Rogers. “High tech is my favorite modern style,” he told me later. “It overtly plays up the machine aesthetic. I find that interesting, since I’m attracted to things like music boxes, clocks, and ships.” The paper earned him an A+, a rarity in my classes.
Andrew had grown up in Brookline, Massachusetts, an old suburb of Boston. His father was an environmental engineer and his mother a marine biologist. Andrew was an unusual boy. “I was not raised churchgoing, but began attending church on my own when I was 13,” he told me. “I chose a famous Anglo-Catholic church in Boston, the Church of the Advent near Beacon Hill, which has a very grand liturgy and a spectacular professional choir. I don’t think you could find a church in the world that has a more perfectly medievalist liturgical ethos to its services.” The Church of the Advent is a beautiful Early English Gothic structure designed by the notable Boston architect John Sturgis in 1888.
Andrew received his undergraduate degree from Tufts University, where he majored in art history. He spent a study year at University College London because he wanted to learn about the Victorian Gothic Revival and the British Arts and Crafts movement. While he was at University College he joined the choir society, and had the opportunity to visit Rome on a tour. “It was the Byzantine mosaics in Rome that struck me more than anything there, and put me on the path towards conversion to Byzantine architecture. In any case, I had wanted to be an architect ever since I was a little kid.”
Andrew was interested in history and historic styles and he had had the impression that among the Ivy League schools Penn was open to traditional design. He soon discovered that this was not the case. “The studio teachers did not tolerate traditional design, only avant-garde modern,” he said. “Each professor taught what was analogous to a different style, although they didn’t think of it as such. I went along with that—I wasn’t trying to pick fights.” But he didn’t abandon his interest in traditional architecture. During the summers, he worked for the Church of the Advent designing and building carved Gothic-style furniture, including a lectern and a display case. It was at this time that he made the mosaic icon that he had showed me. To replicate the luster of the mosaics he had seen in Rome and Istanbul, Andrew used opalescent stained glass, Italian marble, and glazed ceramic, as well as Italian smalti. He was becoming a skilled craftsman, obsessive about detail.
George never called Andrew about the mosaic panels, but the two got together under different circumstances. Vince, who is a developer, was completing a new planned community in Mount Pleasant, across the Cooper River from Charleston. He had set aside a lot for a church, and in 2004 he was approached by a small congregation that was using a religious bookshop as a makeshift place of worship, and wanted to build a proper church. The Holy Ascension congregation, which belonged to a conservative strain of Eastern Orthodoxy, wanted a traditional building. Vince arranged for the pastor and several members of the congregation to visit George’s house, which he had built in the Byzantine style. George told the congregation that he thought a traditional Byzantine-style church could be built that would fit their budget, which was less than one million dollars. He got the commission.
George had been a contractor and he was used to making rough sketches and working things out on the building site, but this time he would need to produce detailed drawings that another builder could follow, and for that he needed someone with architectural training. He remembered Andrew Gould in Philadelphia. “George telephoned me twice,” Andrew recalls. “The first time we discussed our shared interest in Byzantine architecture. The second time he told me about a project that he was working on, an Orthodox church, and asked if I would be interested in coming to Charleston to make construction drawings under his supervision.” At first, Andrew was hesitant. He was graduating that spring and had planned to return to Brookline—in any case, he had never been south of Philadelphia. “As a New Englander, I think Andrew was skeptical of moving to the South,” said George. There were several more phone calls. Unknown to George, Andrew had a personal interest in the Holy Ascension project. “I had just become engaged,” said Andrew. “Julie was a Methodist and I was Episcopalian; we decided that we would convert and be married in the Orthodox Church. It was almost a practical necessity, because neither of us liked the other’s denomination, but we were both attracted to Orthodoxy.” The opportunity to take part in building an Orthodox church was too good to pass up. Andrew and Julie decided to move to Charleston after his graduation, stay for the summer, and see how things went.
George had made a rough plan, based on churches of the middle Byzantine period, which had simple cruciform plans and large domes over the crossing. The sanctuary was at the east end, flanked by a sacristy and a prothesis; the church was entered through a narthex at the west end.
It was Andrew’s task to translate these diagrammatic sketches into a set of detailed construction documents that could be used to elicit bids from contractors. “I did my best,” Andrew recalls, “but I soon realized that I didn’t know how to make real construction drawings.” Not having had the opportunity to work in an architect’s office, he had no practical experience—he needed help. The church hired a licensed architect who was about to retire to be the architect of record. He reviewed Andrew’s work and taught him how to prepare proper construction documents. “It’s what I should have learned at Penn, but in all my time there I was never shown a set of construction drawings,” said Andrew. He also benefited from the advice of the project’s structural engineer, a member of the congregation.
Andrew’s approach to design was unusual. “I tend to feel that almost every project requires a historical fantasy to define the design concept,” he once told an interviewer. For the Holy Ascension church he imagined the following scenario: What if Russian Orthodox immigrants had come to Charleston in the 19th century and built a church? “That historical fantasy is not far-fetched,” Andrew told me. “There are a variety of old churches in Charleston built by different immigrant groups in various styles and for different liturgical rites, so it is relatively easy to imagine that Russians could have done the same had they been here at the time.” He leaned to Russia because that was the country of origin of the Orthodox Church in the United States to which the Holy Ascension congregation belonged. (The first American Orthodox churches had been built by Russian immigrants in Alaska.) Walking around Charleston, Andrew identified typical local architectural patterns: masonry construction with a stucco finish, a particular cornice detail, hand-crimped copper roofs, the use of southern heart pine on the interior, strong colors on the exterior, intimate walled gardens with brick paving. He combined these local practices with the characteristic onion domes and three-bar crosses of Russian Orthodoxy.
Andrew’s approach was unusual for a modern architect, but it was not unprecedented. In 1910, when the celebrated Boston architect Ralph Adams Cram was commissioned to design a new campus for Rice University in Houston he faced a difficult problem. “A level and stupid site, no historical or stylistic precedents (not even that of old Mexico of which Texas had been a frontier part so many generations ago); no ideas imposed by President or Trustees,” he recalled in his autobiography. Although Cram was the campus architect of Princeton University and believed that Gothic was a suitable style for collegiate buildings, he decided that English Gothic spires and flying buttresses would be out of place on the hot Texas plain. “We wanted something that was beautiful, if we could make it so, Southern in its spirit, and with some quality of continuity with the historic and cultural past.” His solution was a new Gothic style, not an outright invention but a historical fantasy. Cram asked himself, What if Gothic had emerged in the southern Mediterranean region rather than in northern Europe? “I reassembled all the elements I could from southern France and Italy, Dalmatia, the Peloponnesus, Byzantium, Anatolia, Syria, Sicily, Spain, and set myself the task of creating a measurably new style that, while built on a classical basis, should have the Gothic romanticism, pictorial quality, and structural integrity.” This unique blend was achieved in rose-hued brick, multicolored marbles, and glazed, iridescent tile and produced one of America’s unique campuses.
By the time that Andrew completed the construction drawings, the summer was coming to a close. He and Julie decided to stay in Charleston; they both liked the city, and he wanted to see the church built. They were received into the Orthodox Church and were married the following January. The ceremony took place in Pennsylvania, where Julie’s parents lived; Father John came up from Charleston to concelebrate.
The construction drawings for the Holy Ascension church were sent to two large builders for bids. The first bid came in at $1.7 million, the second at $1.4 million; the church’s budget was $800,000. Andrew looked for someone less expensive. “We approached a general contractor who did low-end work such as strip malls. I told him that that there would be no specialized subcontractors, that we would use some of George’s old crew, and that I would be on the site to supervise. That got the price down to one million.” In order to further reduce the cost, Andrew simplified the details and substituted cheaper materials—asphalt roofing shingles instead of copper, plasterboard instead of hand-laid plaster—reasoning that he could upgrade the materials after construction began. Now they were down to $800,000. To get a construction loan, the congregation had to raise $250,000. “We had lots of small donations,” said Andrew. “About half came from parishioners and half from outside. The traditional design helped because many Orthodox churches built today are not very high quality, and people appreciated the difference.” The project was put on hold until the fundraising was completed.
When construction did commence, the work progressed as Andrew had planned and he was able to reintroduce higher-quality materials. The domes got their copper cladding and the interior was hand-finished lime plaster. To reduce costs, members of the congregation undertook to do some of the work themselves: the framework for the onion domes, the wooden doors, the copper three-bar crosses, and much of the detailed carpentry. A group of volunteers laid the southern heart pine floor. Under Andrew’s direction, they built the iconostasis, the wooden icon screen that separates the nave from the sanctuary—the icons themselves were painted by a Russian-American artist in California. A garden designer friend of George’s contributed a garden plan, and the parishioners did the landscaping work. The church was consecrated in May 2008.
“George and I share a preference for Byzantine but this church is a hybrid,” Andrew told me, “more Byzantine on the inside but more Russian on the outside.” The exterior had the vertical proportions of a Russian Orthodox church, and the smaller domes, which Andrew added to George’s design, were what Russians call “helmet domes” because they resemble the headgear of medieval Tatars. The tall hemispherical dome over the crossing was Byzantine, as were the columns supporting the arcades that separated the nave from the side aisles. Andrew cast the concrete columns using a fiberglass mold George had used for his sister’s house. He carved the molds for the Ionic capitals and imposts himself, modeling them on those of the Basilica of Saint John, a sixth-century Greek ruin in Ephesus. The columns were wet-sanded until their surfaces were perfectly smooth, their greenish patina the result of several coats of linseed oil.
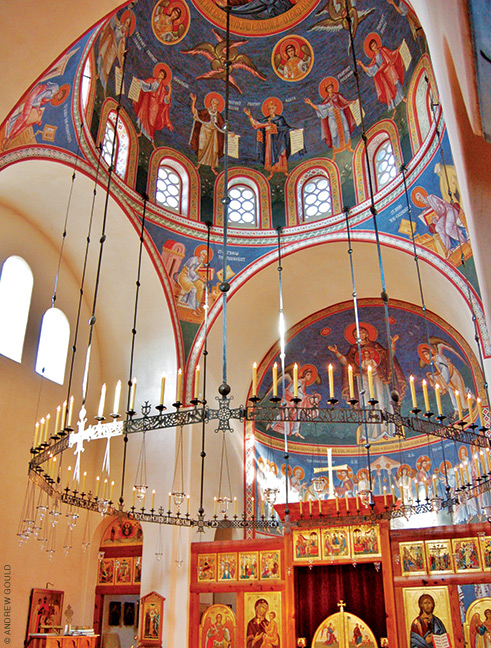
When I visited the finished church, the crossing was full of scaffolding and three visiting iconographers from California were painting the interior of the dome and its supporting drum with images of Christ Pantocrator and the prophets. My chief impression of the interior was of inward-looking solidity. Byzantine churches, unlike Gothic, traditionally have few windows—the walls are blank and the natural light comes from apertures high up in the drum of the dome. There is no stained glass. At Holy Ascension, the sense of solidity was emphasized by the massive 16-inch-thick walls, two wythes of cement block. Andrew had the masons chip the corners to create a rounded effect when the wall was plastered. The heaviness of the masonry contrasted with a large delicate circular chandelier that hung on long chains beneath the dome. Andrew’s model was a medieval lighting frame that he had seen in the Metropolitan Museum of Art. “The chandelier is called a choros after the circular space that it adorns,” he explained. “In ancient Greek, choros was the word for a circular clearing in the forest, a meadow … churchmen boldly adopted this word to denote the circular liturgical space under the dome, a sunlit clearing in the forest of columns.” The Holy Ascension choros consisted of a 12-sided band of metal fretwork supporting lights and adorned with decorative motifs and text. To overcome the prohibitive cost of bronze casting, Andrew drew the fretwork in AutoCAD, had steel plate cut by a robotic plasma cutter, and developed an oxidized patina that resembled old wrought iron. He assembled and installed the pieces himself. The text was a famous verse from the Book of Revelation: “There shall be no night there; and they need no candle, neither light of the sun; for the Lord God giveth them light: and they shall reign for ever and ever.”
The copper helmet domes on the exterior are an exotic presence among the porches, dormers, and bay windows of the surrounding residential neighborhood. Yet thanks to Andrew’s historical fantasy, Holy Ascension does not appear out of place. The yellow ochre of the stuccoed walls can be found in many older Charleston buildings, and the central dome recalls the cupolas of the First Presbyterian Church on Meeting Street. The low wing containing the parish hall is a comfortable domestic presence, and so is the adjacent garden, which forms a sort of horticultural overture to a more intimate walled garden at the entrance to the church. Bell-ringing is a Russian Orthodox tradition, and a low timber frame with four bells stands on one side of the garden. One of the most attractive features of the building is its human scale, the result of a happy relationship between the larger elements such as the rounded volume of the apse and the swelling dome. Another is its crafted details: the hand-crimped copper roofs, the carved capitals, the glass roundels of the arched windows. “One of the most common mistakes made in modern buildings is that they are over-scaled and under-detailed,” Andrew observes. “That is to say, the architectural features are very large and they do not have enough detail for that large size.” At Holy Ascension, scale and detail are in happy balance.
Witold Rybczynski is the Martin and Margy Meyerson Professor Emeritus of Urbanism. In 2014, he received the Smithsonian’s Cooper-Hewitt National Design Award for Design Mind. Charleston Fancy is his 20th book. Excerpted and adapted from Charleston Fancy: Little Houses & Big Dreams in the Holy City by Witold Rybczynski, published by Yale University Press © 2019. Reprinted by permission.


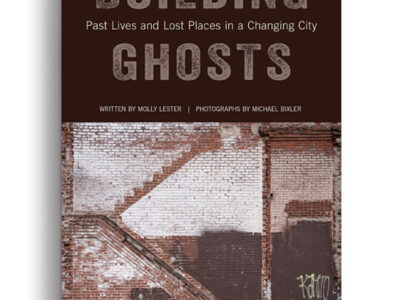
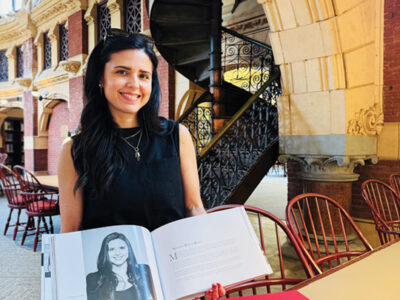

This architect’s story is impressive: while many would visit Byzantine Churches in Turkey/Italy, not many people became a church builder that replicate their beauty in this modern world.