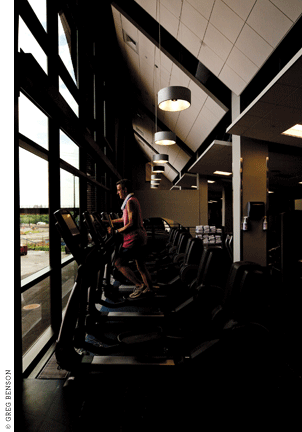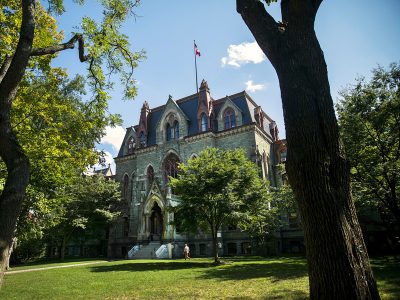
The future of Franklin Field unearthed from its forgotten past.
The eastward expansion of campus is still mostly in the naked-earth and excavator stage, but one of the first pieces of the Penn Connects vision [“New Campus Dawning,” Sept|Oct 2006] opened quietly in May: The northern arcade of Franklin Field became the George A. Weiss Pavilion, a state-of-the-art weight training and exercise facility whose elegant glassed-in arches will line the forthcoming pedestrian gateway to Penn Park and the Schuylkill River. (A formal dedication of the facility, named for Penn trustee and Making History Campaign Chair George Weiss W’65, is planned for Homecoming Weekend.)

From the outside, the project looks like nothing more than a straightforward conversion of open archways into giant tinted windows. But appearances are deceiving. The transformation of this narrow concourse into an unexpected 18,600 square feet of usable space—approximately double the initial estimate—was only possible by resurrecting the Franklin Field of an earlier era, one that everybody had forgotten.
When Penn brought in Kansas City-based Crawford Architects to enclose the stadium’s northern wall, the preliminary concept envisioned a long and very skinny weight room inside. The dimensions were somewhat awkward, but there was much to be said for adapting underutilized space in a way that would add vitality to an area where previously few students had reason to tread. Besides, even a modest exercise facility would relieve bench-press congestion for any number of varsity teams. The other varsity weight-training facilities were typically booked solid from 7 a.m. until 9 p.m., with the schedule so rigid that the football squad was split up between six or seven time slots and some teams found it difficult to get time at all.
That plan was based on the assumption that Franklin Field hadn’t really changed since its construction in 1922. (The field itself has been in use since 1895, but the bleachers of that period were wooden. The current stadium’s second tier was added in 1925.) But when project leader Stacey Jones GAr’88 inspected the original drawings, he noticed something.
“When you looked at the building and compared it to the original elevation drawn 80 years ago, you noticed the arches were shorter” than they’d been depicted in the drawing, he recalls. “That was odd to me.”
Jones knew it wasn’t uncommon for there to be discrepancies between architectural drawings and finished structures. But that wasn’t the only one. “The drawings indicated a totally different way to exit the building,” he adds. “You went down some long ramps, down 20 feet lower than you currently do, and exited onto the street. A street that no longer exists.”
The ramps were less puzzling than the nonexistent street; they were still there. But what they led to was another mystery. “There were old restrooms located down there,” Jones says. “Now, we do a lot of stadiums, arenas, that kind of stuff. And it’s very, very odd, even in the old days, that you would have toilets in a subterranean level. Because to go down to go the restroom only to come back up again—you can imagine that that’s a difficult maneuver. It would be a crush at halftime. So it’s not the sort of thing you do.
“So that suggested to me that there was something a bit fishy. Maybe you did exit the stadium that way. Maybe there was a street at that level.”
Searching for clues in the architectural archives, Jones paged through photo after ancient photo to see what that northern facade had looked like—but almost every shot was a bird’s-eye vantage of the stadium’s southwest corner, which was the best way to show a capacity crowd. Finally, what he remembers as the last picture in the collection showed him what he was looking for (See photo above, far left). The arches had indeed been taller than they are now. Twenty feet taller.
That answered one question. The grade had been built up substantially on that side of the stadium. But what had become of the bases of those arches was anyone’s guess. No one knew whether they’d been demolished or simply buried.
There was only one way to find out.
“I convinced the University to dig some pits, like an archaeological dig,” Jones says. “So we got a backhoe in there and dug pits 8 feet around and 20 feet down. Which proved that the bricks were there and they went all the way down. In fact, if you shined a torch down there, you could actually see curbstones from the old pavement.” Better yet, the brickwork was in excellent shape.
That discovery begat another, which was that the concourse was actually a suspended concrete structure—meaning that it was now possible to dig out beneath it, creating a much deeper and wider lower level for the pavilion.

Exposing the full length of the pillars on the exterior facade of the stadium proved too expensive, but the University raised the funds to expand the scope of the project inside, where the once-buried brickwork is now visible. What threatened to be an uncomfortably tight space blossomed. In addition to 60 weightlifting stations and a comparable number of treadmills, spin bikes, and other fitness machines, the Weiss Pavilion has enough room for a pair of sprint tracks (50 and 60 meters long) and a flexible kickboxing area boasting 18 heavy bags that can be moved around or tucked away via built-in ceiling tracks.
“It’s unreal,” says John Keller, assistant strength and conditioning manager. “The kids are loving it. And the big thing is that the recruits are coming in, and it’s just an unreal facility for them.
“Now football can train at one time. Teams that couldn’t use the weight room as much are getting involved, like rowing, men’s tennis, cheerleading,” he says, adding that access for club-level teams is also under consideration. “And the upstairs, of course, is recreation—so any student can use the exercise space and equipment up there.”
For Jones, meanwhile, working on a hallowed part of Penn’s campus has been “immensely satisfying,” both as an architect and as an alumnus.
“It’s not often that you get an opportunity to work on a project that means something—that goes back a long way,” he says. “There aren’t many architects who get the chance to work on the campus or at the institution that taught them. I think it’s nice for me to be able to do that, and I think it’s a great demonstration of faith in the school to allow me to do it.” —T.P.




