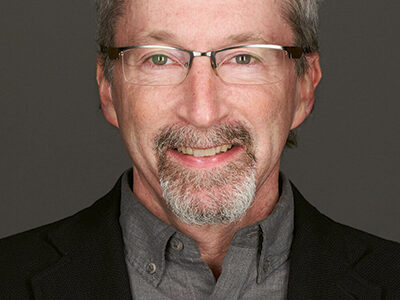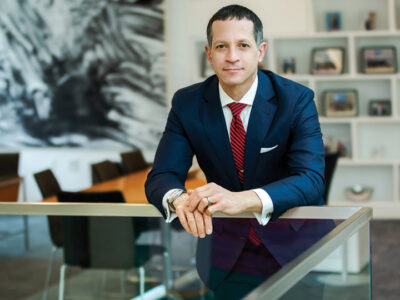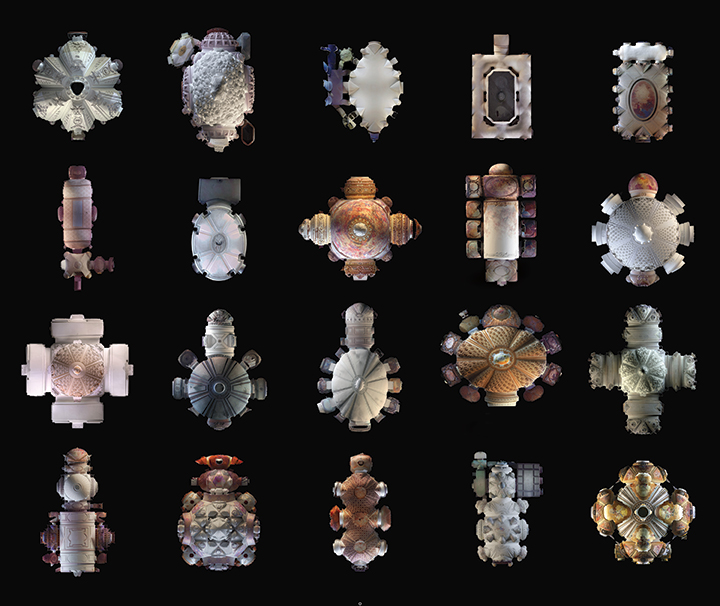
With his high-tech Baroque Topologies project, associate professor of architecture Andrew Saunders is adding new dimensions to the study of Italian Baroque churches. It’s also serious eye candy.
BY SAMUEL HUGHES | Renderings by Andrew Saunders
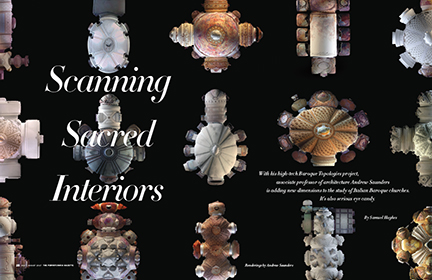
Toward the end of last summer, after he had finished his scans of Baroque churches in Rome and Turin and was back in his Meyerson Hall office, Andrew Saunders began sending massive batches of data to the cloud. He had scanned the interiors of each sumptuous church from multiple vantages, using a top-of-the-line LiDAR (Light Detection And Ranging) scanner. At the high-resolution setting he used, each scan comprised about 15 million points, with less than a centimeter separating each point. The trick was to get all the scans to mesh together, without overlaps or gaps.
“We’d send 200 million points to the cloud—up to 90 gigabytes—and two or three days later, we’d get back an email” from Autodesk, a California-based software firm, recalls Saunders, an associate professor of architecture. “One time it has a smiley face and says, ‘Congratulations! Your mesh worked. You can download it.’ Other times, after two days you get a frown face that says, ‘Sorry, it didn’t work.’ It’s really kind of a blind process.”
But once they meshed, he says: “All of a sudden you’re seeing these churches as nobody’s ever seen them before.”
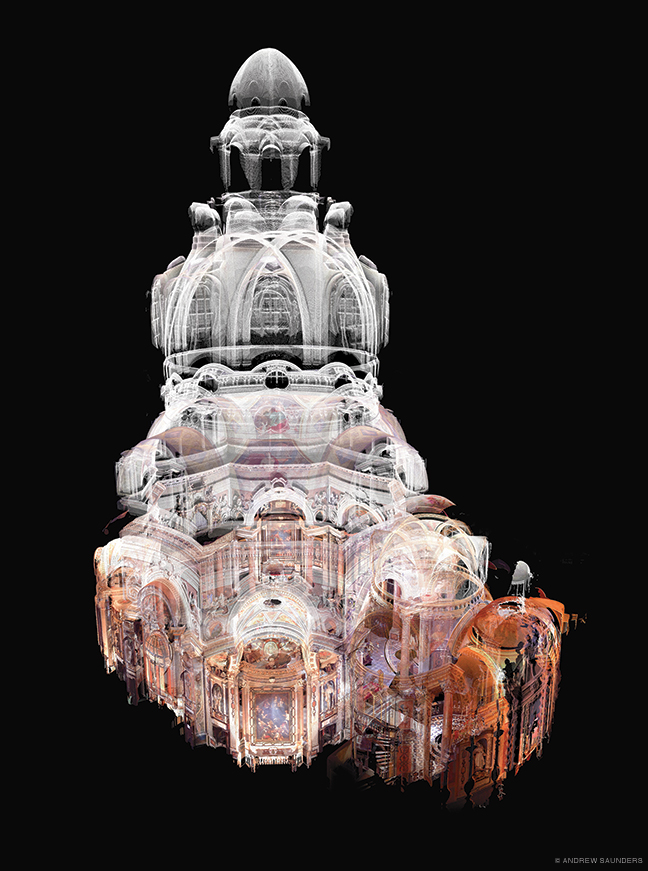
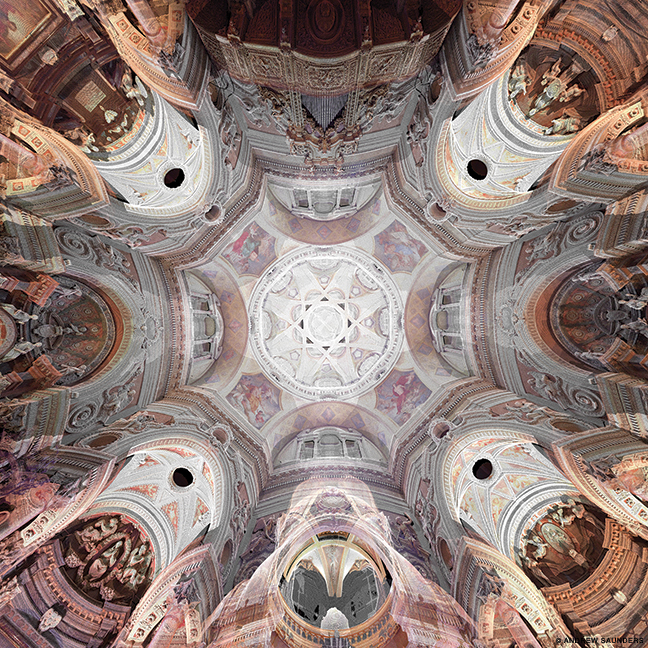
Space may seem infinite, ubiquitous, even timeless. But confine it to the interior of a soaring, wildly complex Baroque structure—say, Guarini’s Church of San Lorenzo in Turin—and it becomes, in the right hands, with the right technology, something else altogether.
“It’s essentially an argument for space as an object,” says the 42-year-old Saunders, who speaks openly and quickly, with a certain professional dryness. That argument is at the heart of his Baroque Topologies project, which he unveiled at Charles Addams Hall last winter, and which he is now writing up in book form. (Publication details are still being worked out.)
Even the term space, as a component of architecture, is relatively new, he points out. “Frank Lloyd Wright in the ’20s was the first one to really use it. It’s kind of a contemporary concept, and I think it’s continuing to change.”
For those inclined to regard space as an object as gaseous academic theory, consider this: you can, with the right technology, print out the objectified space on a 3D printer. (On a reduced scale, of course, which is a good thing for any building housing that printer.) It’s the equivalent of filling each church to the top with Jell-O, shrinking it down to a tiny fraction of its original size, and removing it. Except that Saunders’ translucent photopolymer resin molds have far more detail and articulation, right down to the non-space that had been occupied by altar cherubs and high-flying angels.
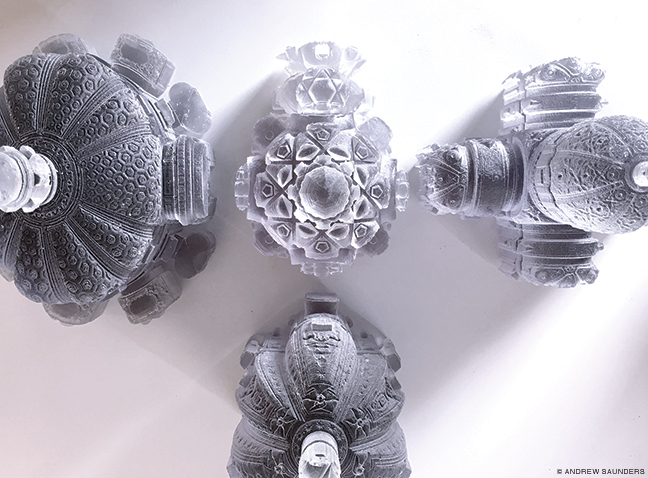
On the computer screen, these digital renderings are protean, morphing at the click of a mouse from solid 3D printouts to ghostly X-rays to a sort of internal death mask. They are also strange and toothsome eye candy.
The images “force us to see complex buildings with fresh eyes,” says Joseph Connors, a professor of art history and architecture at Harvard who specializes in the Italian Renaissance and Baroque. “Their beauty and their strangeness shock us into new recognitions of buildings we thought were familiar. They reify space, making it into a sculpted substance in which the contained takes on life, even when the enclosing container is peeled away.
“The buildings always had a strange beauty, but now they have shock value too,” he adds. “It is as though the familiar bust of Homer on our desk were suddenly replaced by the brain of Homer.”
At times, the freshness borders on hallucination. One rendering brings to mind an ornate Japanese robot. Another suggests a rococo decanter. A third, an exquisitely decorated fire hydrant.
“It’s something that leaves us curious, excited, and perplexed at the same time,” says Guido Zuliani, an architect who teaches at the Chanin School of Architecture at Cooper Union. “Because it’s all new, and because of the beauty of these things, it may be deceiving, but there is an intellectual chain—in terms of the Baroque, in terms of architectural analysis, and in terms of a different model of understanding an architectural object.”
Unlike Renaissance or Modernist architecture, the Baroque is “so completely complex,” says Saunders. “It has so much articulation. It’s always about blurring thresholds between painting, sculpture, architecture, the city.” In a recent talk, he described the space of Baroque interiors as a “maelstrom of pressure and forces with a paradoxical desire of purely mathematical speculation and religious mysticism bound in a taut envelope.”
Connors paints an eloquent picture of what we perceive when we enter, for example, Bernini’s Sant’ Andrea al Quirinale and gaze upwards: “the dome we see is a fiction of superimposed structures: ribs inside coffers that diminish perspectivally to expand the surface that covers us.” Saunders’ models, he explains, not only show such vaults “with the clarity of a high-resolution photograph, but they also show the space the dome contains. We have the illusion that we can run our hands over space and feel its contours and inflections.”
For Saunders, those “deep, withdrawn, interior spaces are really amazing to study because they’re so cut off from the exterior.”
“They’re just their own sort of worlds,” he adds. “Any kind of light, even natural light, is usually indirect or very far or bouncing back. You never get a direct view out of them—they’re just kind of deep chasms that you enter into.”
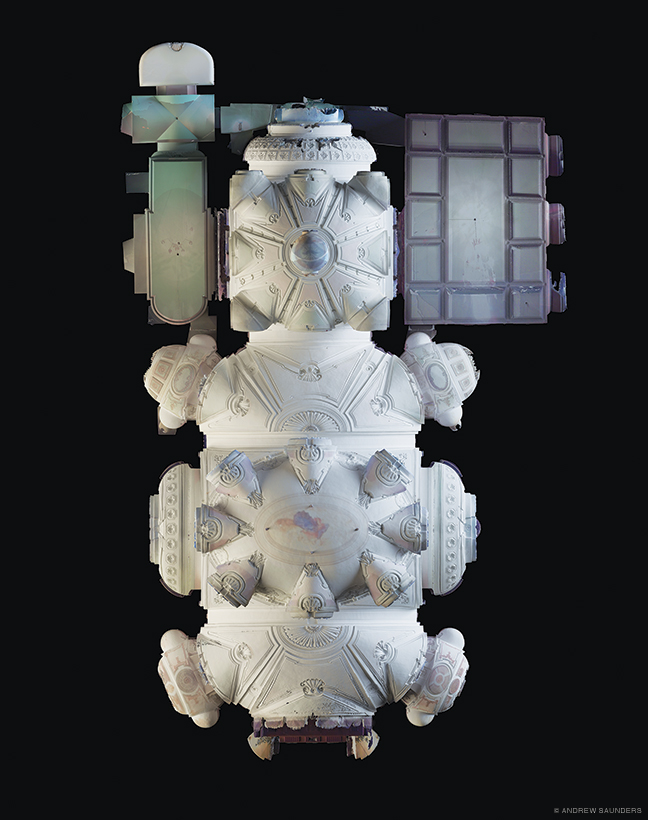
Before traveling to Italy last summer, Saunders flew to Florida for a training session on the FARO Laser Scanner Focus 3D X 130, which can scan at nearly a million points per second and has a range of 130 meters.
“I found that it’s being used mostly in criminology and surveying,” he says. “In architecture and historic preservation, it’s used to look at a very specific piece, not an entire building.”
Had he been forced to buy the scanner, it would have wiped out the entire $50,000 University Research Fund grant he had procured to cover his expenses in Italy. Fortunately, FARO agreed to lend him one for a month, gratis.
Autodesk also allowed him to use, among other things, its ReCap (for Reality Capture) and ReMake software. Without their ability to generate high-resolution meshes, he says, he never would have been able to make the renderings.
“Autodesk has been a huge, huge help,” he adds. “Right now this is a very big realm, not just for Baroque historical analysis—which it is—but even for the industry: engineering, architecture. Because they’re trying to figure out how to work with this large amount of data within their typical tools for making construction documents or representation. The stuff that we’re doing wasn’t even possible to do weeks ago. We’re working with Autodesk and changing the algorithms for how they’re processing all of this stuff.”
Autodesk was thinking mainly of industrial designers and engineers when it started its cloud computing service, he explains. “They’re scanning a lot of infrastructure, oil platforms, things with a huge number of pipes and services, and they want to make sure that whatever new thing they’re putting in doesn’t collide with anything. So they scan them and make them into meshes, and use them for collision detection. Then all of a sudden 18 Baroque churches start rolling through. And they’re like, What is this stuff? They got really interested.”
Tatjana Dzambazova, Autodesk’s senior product manager and “technology whisperer,” confirms that when she and her colleagues “started making the tech, we were thinking of architects, engineers, contractors.” But, she adds, “disruptors like Andrew show us that when smart, curious, caring people are given new technological tools, they think of ways they can push the boundaries of their profession, which so often go beyond what we, the makers of that same tech, ever had in mind.”
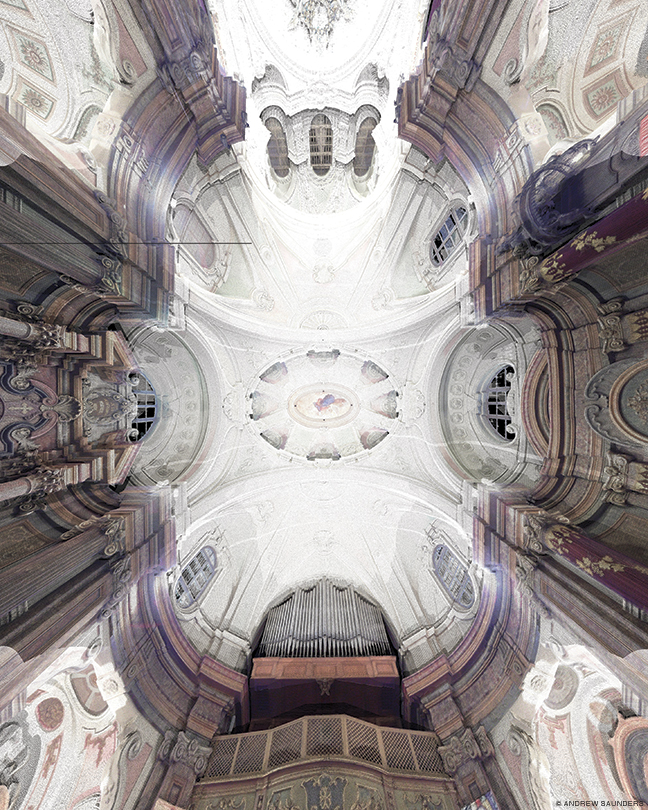
During his time in Rome, Saunders focused mainly on the churches of Borromini, Bernini, Cortona, and Rinaldi. Then he headed north to Turin, where Guarini represented a “natural progression from Borromini, about 50 to 100 years later,” he explains. The progression “basically charts an evolution of the Baroque central plan in High Baroque from 1600 to 1700 in Rome, and then 1700 to 1750 in Turin.”
One doesn’t just wander into those venerable edifices and start scanning, though. Permission requires supplicating local and national layers of state and church bureaucracy.
“That was one of the most challenging aspects,” he admits. “It started slowly, but then I started to make really good contacts and was able to access quite a few.” By the time he left Rome, he had been able to scan most of its important Baroque churches, apart from those in security-crazed Vatican City.
One morning, at the Church of San Giovanni dei Fiorentini in Rome, he made his way into a tiny underground crypt—the Falconiere Crypt—designed by Borromini.
“Not many people know about it,” he says. “You have to go into this two-foot passageway to get down there. So I went down into it, and I scanned it, and I came back out.”
Tried to, anyway. By then a “full-on mass” was under way.
“I just couldn’t come out with my scanner in the middle of mass,” he says. “There was no way to escape. So I spent the entire mass underground in this crypt. It was very small, and kind of creepy.”
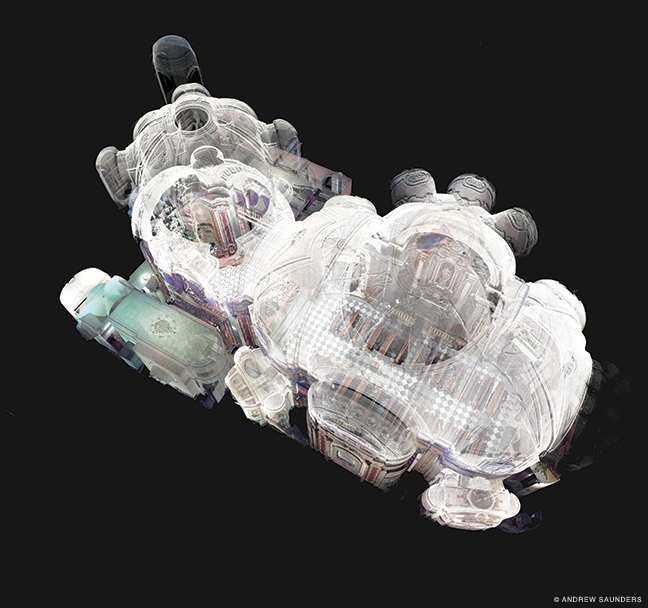
Back in the old days of scanning —say, two or three years ago—“people had to use physical targets,” Saunders explains. “You would have to plant spheres around the site, or targets that you would pin up on walls. When you came back to register the scans, or composite them together so that they overlapped, you would have to find the spheres yourself and kind of stitch the pieces back together. But now the software and algorithms have gotten so advanced that they can find patterns and automatically register and scan and put everything together.”
Even so, “in the case of someone like Bernini, where there’s so much figuration and columns within columns, you could scan for days and still miss parts,” he acknowledges. “So one of the things my research assistant [Ariel Cooke-Zamora GAr’19] has been doing is patching and cleaning up all these areas.”
In Cooke-Zamora’s view, the Baroque Topologies project has transformed laser scanning “from a surveying tool to a representational one,” with serious benefits for architecture students.
“I’m very lucky to have been one of the first people to see these churches in this way,” he says. “Orbiting around the point cloud grants the viewer perspectives that have never been seen—not even by the architect himself.”
Connors compares some of Saunders’ digital renderings to certain “astounding drawings” by Borromini, which “give us the impression that we are seeing through structures as in an X-ray.” This same quality, he adds, “is evident when we see, in Saunders’ models, [Borromini’s] buildings as though they had turned to glass and we could look through them as we fly above them. They are images that grab us by the shoulders and shake us into new perceptions of Baroque architecture.”
When he taught a graduate seminar on Baroque architecture this past spring, Saunders and his high-tech renderings were able to address a longstanding problem for students of the genre. The architects left no blueprints behind, and had often improvised as they went along. As a result, he says, any plans they did draw up usually “have little to do with what actually gets built.” True, there are plenty of photographs to study, but those two-dimensional representations seldom capture the full three-dimensional realities.
“Oftentimes I found that an architectural drawing of, say, Bernini’s Sant’ Andrea al Quirinale did not match the existing form of the church,” says Cooke-Zamora. And until now, “a student doing a formal analysis of these works would have had to model the space using existing—often scarce or inaccurate—reference images.”
“We went from students finding four or five photographs and squinting at them, trying to figure out what the three-dimensionality is, to printing fragments by someone like Vittone—not having to visualize; just 3D-printing it, like they’re printing pieces of this church to analyze,” says Saunders. “It’s kind of mind-blowing.”
The scans make for a “night-and-day difference,” he adds. “Within two weeks, the students really know the difference between Cortona, Rinaldi, Borromini.”
“One thing I saw in some of the work of Andy’s seminar was the possibility to deconstruct the object differently, to understand differently the layers and strata of this kind of activation of space,” says Guido Zuliani. “The work raises the possibility of taking certain moldings or decorations and analyzing them separately from the rest of the building with incredible precision, which will eliminate some of the ambiguities or guessing that is normally done.
“It is a little bit early to understand the range of possibilities,” he adds, “but the range is really big.”
For Saunders, teaching the only course in PennDesign’s Master of Architecture sequence that covers architectural history before 1850—and doing it with laser scans and 3D printouts—is a rewarding kind of time warp.
“I enjoy that,” he says simply. “It’s very Baroque.”


