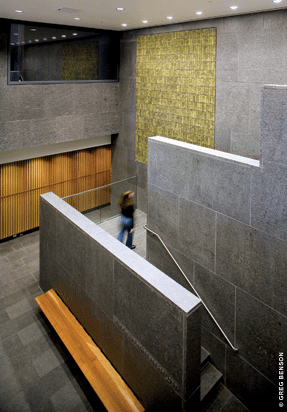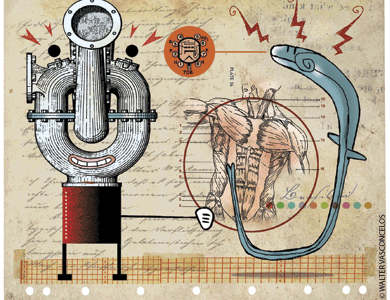
Skirkanich Hall, in the eyes of Penn Engineering Dean Eduardo Glandt GCh’75 Gr’77, rises up like a “castle tower” between the squat brick masses of the Towne and Moore buildings. The new home of the Department of Bioengineering—which Philadelphia Inquirerarchitecture critic Inga Saffron has called “the city’s best new building in years”—completes an engineering quadrangle that includes those two early-20th-century stalwarts and the “jewel-box” of Levine Hall, which opened a few years ago [“A Passion for Putting Things Together,” Nov/Dec 2003].
Taking a tour with Glandt is not just a great way to glimpse the future of one of Penn’s most dynamic engineering departments and to appreciate the new building’s aesthetic qualities; it also makes for a pretty good aerobic workout.
First, make a quick dash through traffic across 33rd Street to get an overall view of the $42.2 million, 58,000-gross-square-feet structure—named for J. Peter Skirkanich W’65 and his wife Geri, who donated $10 million toward its construction. Ramps and stairways discreetly link it to the other three buildings, whose floor plans and elevations differ significantly.

“This is a building that has to be looked at in two ways: volumes and surfaces—the volumes, the massing outside; and the surfaces inside,” says Glandt, who worked closely with architects Tod Williams and Billie Tsien on the project and praises their collaborative spirit and attention to detail.
The husband-wife team, whose “boutique” firm takes on only a handful of projects per year, is fond of “optical tricks” and is “famous for using surfaces to show materials,” he says.
The building’s facade is composed of brick, cantilivered shingled-glass panes, and zinc panels. The brick is the most striking feature—not only is it not Penn’s traditional red; it isn’t even a single color. Instead, the architects chose a distribution of shades, from acid yellow to moss green to black, and adjusted the temperature of the kiln accordingly, “so that it looks like actual material that was mined,” Glandt explains. The glass panes have a sculptural effect, while also signaling that “this is a high-tech building.”
The building entrance and central atrium—“our very generous front porch”—shows off the architects’ skill in coaxing the maximum artistic effect from common materials. Canadian granite was used for the public spaces on the lower floors, heat-treated with a flame to “exfoliate the surface and expose the crystallinity of it.” Elsewhere the floors are concrete, polished to a glowing terrazzo finish, while the concrete walls were bush-hammered by hand to remove a layer, producing a rough-hewn feel and exposing the blue-stone aggregate. “It has a beautiful effect of medieval stone,” Glandt says.
(Leaving aesthetics aside, and talking as the one responsible for building upkeep, the dean also expresses pleasure that there is no drywall anywhere for student hands to fingerprint and heels to scuff.)

One of his favorite features is the “Escher-like” stairwell, he says—so much so that the architects actually gave him an Escher print as a gift. The building’s atrium is wedge-shaped, and the wall inside the stairwell is inclined. “Every floor is shifting all the time, so it’s a surprise at every turn you take,” says Glandt.
This is not just for effect, though; behind the inclined wall is the building’s main exhaust. The labs are devoted to “wet” work—that is, involving chemicals—and atmospheric controls are critical. “As you go up to the higher floors, you need more hoods, so you need more cross-section,” he explains. Faculty offices and “dry” lab work will continue to be housed in Hayden Hall, the venerable “wedding cake” building that stands across Smith Walk from Towne, where the department has previously been headquartered. Skirkanich is designed to accommodate faculty expansion and growing instructional needs.
Aside from an auditorium on the ground floor and the bioengineering-department suite on the third floor, the rest of the building is given over to state-of-the-art research laboratories and four instructional laboratories. Bioengineering is among the school’s largest undergraduate and graduate programs, says Glandt, adding that of each freshman class of 400 or so, “roughly 120 sign up for bioengineering.”
After we take the stairway down—occasionally pausing to contemplate the vertiginous drop—Glandt leads the way to the tour’s final stop, the building’s central courtyard. “This used to be the ugliest parking lot in the world,” he says. Now the open area features more of the Canadian granite, some bamboo plantings, and, off to the side, a reflecting pool and “secret” Zen garden, screened from view and noise, with generous benches for seating. The garden is mostly notional on this late fall day, the ground covered in what looks like mulch, but by the spring and summer it will be “dense with ferns,” says Glandt.
The courtyard has been used for a number of events, such as a reception for freshman parents, and is already popular with students—as is the glass-walled lounge on the ground floor. “At night, I love [to come through here] when I leave—everything is dark, and this is very well lit, and it looks like the [Edward] Hopper painting of the diner,” he adds, referring to the view of students at work. “You see them framed here.”
With the highly regarded Levine Hall across the way and now Skirkanich, Penn Engineering lays claim to two of the most striking campus buildings erected in recent memory. Next up is the planned nanoscience building at 33rd and Walnut, which could break ground as early as 2008, and for which the architect-selection process is already under way.
“The bar is set high now,” says the dean, not without satisfaction, before striding off to greet a group of alumni already waiting for their tour on the 33rd Street sidewalk.—J.P.




