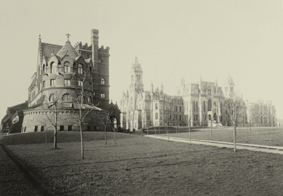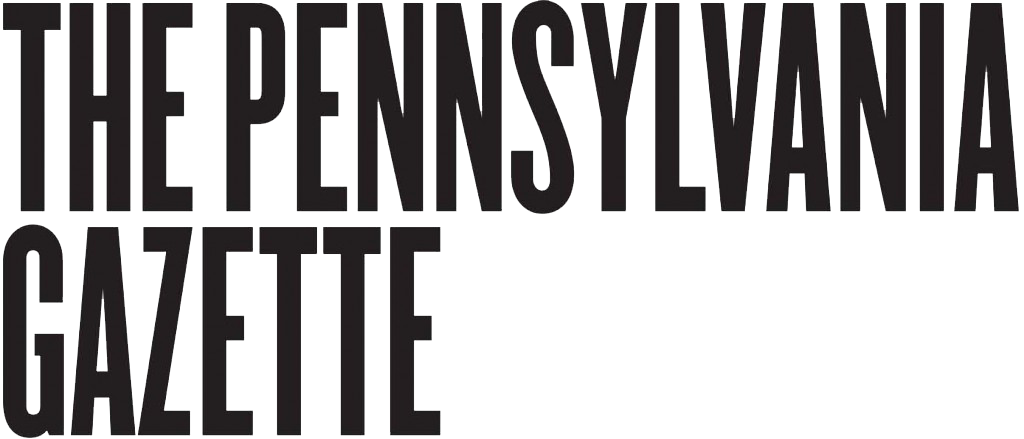
“The thing that people don’t understandabout the landscape and the larger structure of a university is [that] that’s what everyone has in common and that’s the one thing everyone shares,” says Laurie Olin, Practice Professor of Landscape Architecture in the Graduate School of Fine Arts. “The landscape is not just a bunch of bushes and trees; it’s actually the structure of the public space and the commons of everyone at the great universities—and that’s where Penn is headed.”
Olin’s comments are included in a recently produced video and CD-ROM presentation on the University’s new Campus Development Plan, approved last winter by the trustees. (A print version is available at the Almanac Web site, www.upenn.edu/almanac.) His firm, the Olin Partnership, led the two-year effort to develop the plan, which involved five separate faculty-staff-student committees examining various aspects of the issue [“All According to Plan,” September/October 1999].
“It’s not a rigid plan,” says Penn President Judith Rodin CW’66, “but it’s a directional imperative that I think is very well-conceived and really will serve us going forward.”
Having a long-term strategy for managing growth is essential in dealing with the ups and downs of campus development as individual projects hit snags and economic conditions change. “When there is as much construction going on as Penn has had in the last six years, it’s inevitable that there will be external forces that may impact the rate and momentum of that, regardless of how effective your planning is,” she says. “That’s why the overall Campus Development Plan is so important, because it has taken such a broad and long look at Penn and its future.
“The truth is that once that vision is articulated, it matters but it doesn’t really matter if [a given building] is built in 2004 or 2005 or 2006. What matters is that you’re creating a momentum and creating a sense of progress toward some final goal. I think the success here has been that we have articulated that final goal.”
In order to assess the existing conditions, planners first looked at how the campus is organized and its “fabric”—the mix of buildings, grounds, streets, and infrastructure within its 262 acres —as well as at Penn’s context within the city of Philadelphia. Among the key findings:
- Future campus development should emulate the area between 33rd and 38th Streets and Walnut and Spruce—what the plan calls the “historic pedestrian core” of the campus, characterized by a high proportion of historically significant buildings; Penn’s main promenade, Locust Walk; and the welcoming, well-maintained open space of Blanche Levy Park.
- Penn is unique among research universities in that all of its 12 schools are located on campus; despite this, the physical and intellectual connections between them are not all they could be. The campus is compartmentalized, with graduate and professional precincts at the perimeter, often poorly linked to the core.
- The university’s building stock includes many historically significant structures—which, however, may not meet current academic needs—and also numerous buildings built in the 1960s-1970s that are reaching the end of their life cycles. These present a range of maintenance, repair, and appropriate-use issues.
- Campus amenities are unevenly distributed, with most retail, dining, and cultural facilities concentrated on 40th Street and along Walnut and Sansom Streets and most of the athletic and recreational facilities at the eastern edge of campus. Developing new recreational space is “critical to the health and well-being of the on-campus population,” as well as creating additional “intimate and small-scale open spaces” outside the core.
- Beyond the area of Blanche Levy Park, care for and attention to campus grounds—open space, paving, fixtures, furnishing, and plantings—has been uneven and often limited.
Based on the findings, the planners developed six goals and a set of strategies for each to provide a framework for development decisions over the next 25 years:
1. Strengthen connections of campus areas to each other and the historic pedestrian core, while providing each area with a revitalized open-space heart.
To do this, the plan calls for extending and enhancing three “primary axes” through campus—Locust Walk running east-west; Woodland Walk, which cuts across campus along the old path of Woodland Avenue; and 36th Street, the main north-south axis.
Locust Walk would be extended west as far as 43rd Street through street improvements and—more ambitiously —eastward across the Schuylkill River and into Center City. This would be done by relocating the tennis courts at 33rd Street and creating a new Palestra Green, making a passage between the Palestra and Hutchinson Gym to reach expanded athletic fields and other new development, and, finally, constructing a new pedestrian bridge across the river.
Woodland Walk would be developed from 39th Street in the southwest to Chestnut and 33rd Streets in the northeast. Key elements here would be using a planned new life-sciences building and vet-school addition to create a more defined entrance to campus from the southwest, building a new dining facility and open space at Stouffer Commons, and improving the pedestrian connection and landscape spaces behind the Wistar Institute between 37th and 36th streets. At 33rd and Chestnut, a proposed new College House would mark the campus entry at the northeastern corner of campus.
Along 36th Street, in addition to traffic-calming measures (improved signals, designated bicycle lanes, and improved crossings), a public passage would be opened through the Johnson Pavilion to connect to the Nursing Education Building and the health-sciences precinct.
2. Create a coherent identity for the entire campus by extending the quality, character, and amenities of the historic pedestrian core.
This would be done by using materials in paving, lighting, seating, plantings, and signs that are similar to those in the historic core. The plan also calls for reorganizing service and operations functions to avoid conflicts —by consolidating them, relocating them to the perimeter, or putting them underground where possible. Finally, campus “gateways” would be reinforced, in part by using new development to create better defined and more memorable entrances.
3. Reinforce the historic pedestrian core as the center of campus life and learning.
The three primary campus axes converge at Penn’s “institutional icon,” College Hall, and six of Penn’s 12 schools are represented in buildings within the core. The academic buildings are heavily used, but the responsibility for their care is not clearly defined, complicating maintenance and repair issues—as does the fact that a high proportion of buildings in the core are historically significant, demanding “the highest commitment of University stewardship and great sensitivity in the creation of new architecture.”
The plan recommends giving priority to activities that support Penn’s academic mission and foster campus life in the core, and relocating other uses to the periphery—citing the acquisition of the Christian Association building and the conversion of the former Faculty Club into the Charles Addams Fine Arts Hall as examples of this strategy.
New residential development at both ends of campus is also envisioned, providing “round-the-clock vitality” in the core. This would include new College Houses in Hamilton Village to the west and Hill Field to the east, along with private housing developments such as the Left Bank apartments and others proposed to the north.
4. Invest in capital renewal and encourage rehabilitation and appropriate adaptive reuse of buildings and landscape.
Not all of the University’s building stock is worth saving. The plans calls for developing sensitive re-use strategies for those that will be preserved, to identify interim uses for buildings scheduled to go out of service, and plan for the obsolescence of “less-distinguished structures.” In landscape architecture, the plan calls for ongoing maintenance and care for the historic core, and the commitment of resources to the development and maintenance of the landscape fabric, within the core and beyond.
5. Enhance the vibrant and historically significant residential communities of University City.
Between 40th and 43rd Streets—the transition from campus to neighborhood—the plan foresees a two-pronged strategy for dealing with the “student ghetto.” First, the development of more on-campus housing options will draw under-graduate students from existing rental units. This would then open them up for single-family occupancy, helped along by continued initiatives that encourage home ownership by faculty and staff.
The plan also calls for partnerships with private, public, and other institutional enterprises to develop new cultural, entertainment, and retail options on Walnut and 40th Streets to serve both the neighborhood and campus populations.
6. Connect Penn to Center City with appropriate urban development.
The stretch of underdeveloped industrial land from Penn’s campus to the river creates a perceived, if not actual, barrier between the University and Center City. The plan calls for more retail, housing, and commercial development, especially along Walnut Street, building on the recent conversion of the former GE building to the Left Bank apartment complex, where Penn has also relocated its Facilities Services Division and the Penn Children’s Center.
This area is also seen as a prime spot for the growth of Penn’s academic facilities, including research and development and in support of emerging enterprises, such as in health-related and high-tech fields. And expanded athletic facilities would be constructed as well, to include new playing fields, court-sports facilities, an indoor pool, and fieldhouse.
“The idea of reanimating West Philadelphia and restoring it as a vibrant heterogeneous neighborhood is inconsistent with moving Penn academic buildings and large structures further into the neighborhood,” says Rodin. “When we examined where we could go and what the opportunities were for Penn’s own expansion, it really was with an eye to the east and the south [on the old Civic Center site].
“We’re excited about that because it does provide the room that we think is necessary for our future growth. Then we feel we have the best of both worlds. We have a link over bridges to downtown and a continuation of University City to Center City, while at the same time we have a link to West Philadelphia, which is something we also value and want to continue to promote and solidify.”

