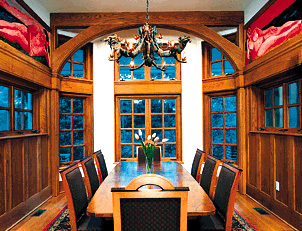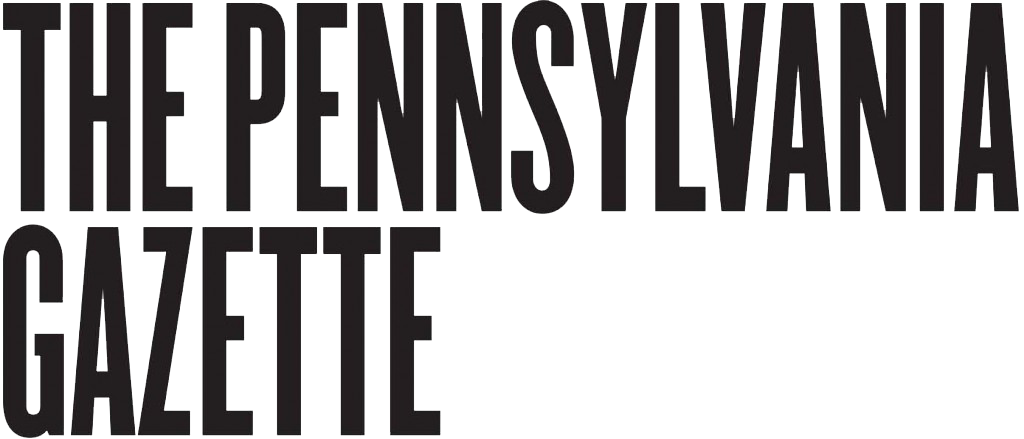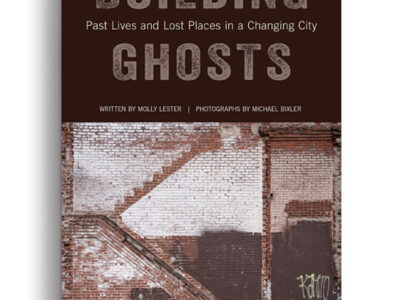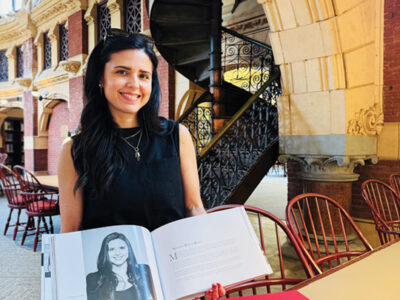
When Dr. Bernard Steinberg GrE’71, and his wife, Jacqueline Steinberg wanted to renovate their 50-year-old Chestnut Hill home, the active retired couple must have had just one logical choice of where to turn: the Philadelphia architectural firm of their son and daughter-in-law.
Under the direction of Harris Steinberg C’78 GAr’82 and Jane Stevens Steinberg GAr’82, existing rooms and spaces were enlarged and developed to accommodate visits from grown children and grandchildren, and a new dining room and covered terrace were added for entertaining. The redesign achieved a balance of openness and privacy, while creating a continuous visual flow of space.
The exterior of the addition was partly clad in a stucco finish to match the original house, with a Colonial Philadelphia red brick set with a wide, pebble-dashed mortar joint added for color, texture and detail. Pennsylvania bluestone-accented window sills and exterior stair treads, and a red roof tied together the exterior colors.
Indoors, windows on all four sides of the new dining room, the focal point of the house, frame views of the grounds and garden, connecting the room to its landscape.
But the Penn and family connections of the house project didn’t stop with the principal architects. The home-owners’ daughter, Emily Steinberg C/FA’87 GFA’91, painted a three-paneled frieze, representing the cardinal daily times of dawn, mid-day and dusk, which crowns the double-height dining room. Landscape architect Michael Nairn GLA’85 redesigned the gardens. Bernard Steinberg is professor emeritus of electrical engineering at the University, and Harris Steinberg has served as a lecturer in its architecture department.




