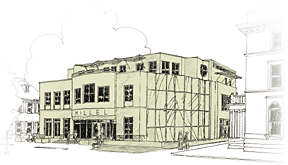
“We’re building a community that encompasses all aspects of the Jewish community and that sees itself proudly as an integrated part of the broader University,” said Rabbi Howard Alpert, a week before last month’s groundbreaking ceremony for Steinhardt Hall, the new home of Hillel at the University. That new three-story building, which will be located just east of 39th Street between Locust Walk and the Fels Center of Government, is scheduled to be completed in the spring of 2003. It is named for Michael Steinhardt WG’60 and his wife Judy, who contributed a substantial gift to the $12 million project.
Since there are roughly 6,000 Jewish students at Penn, including some 3,000 graduate and professional students, Hillel’s current building at 202 S. 36th Street is “too small to allow for the sense of community that we need to establish,” explained Alpert, executive director of the Hillel of Greater Philadelphia. “On Friday nights we hold religious services all over campus, because our building isn’t large enough for the 600 or more students who come to the three services that we have every week.”
The new building, he noted, “will allow us to hold simultaneously three sets of services for 600 students or more, and also serve dinner to those who want to stay.”
Penn’s Jewish community is a decidedly heterogeneous one, with many different religious practices and political ideologies, Alpert noted. “The building has been designed very consciously to promote a sense that all forms of Jewish expression are valid, and that there’s room for all of them in the building. But at the same time, they’re all part of an overarching Jewish community.
“At the same time, we see the Jewish community at the University as fully integrated with the broader University community. And so the building has been designed not to be a fortress, but rather to be open and inviting to the entire community.”
One example of that openness will be the first-floor coffee bar, which will open onto the terrace outside. “We see that as a transition, where all members of the University will come together and mingle,” said Alpert. And a two-story “accordion-shaped glass wall” on the southwestern portion of the building is intended to give students “a sense of being part of the broader world out there.”
The “essential meeting place” of Steinhardt Hall, he explained, will be the Rotunda on the first floor. “We’re envisioning it as the place where the various Jewish religious communities will gather together Saturday morning or Friday night before dispersing off into their separate services. We also see it as a public space on campus that will be open for the whole community to make use of it as a gathering point and for social receptions.”
Other rooms include a student lounge, a living room (“which we’re consciously patterning after the living room at the Inn at Penn”), a library, a 300-seat auditorium, a study hall for studying religious texts, a graduate-student lounge, a seminar room, administrative offices, and a student-activities space for the 27 independent Jewish-culture groups on campus.
The new building will also have a Kosher dining commons, and Alpert expressed the hope that it will be “attractive not only to students who keep Kosher but to the broader Jewish community and indeed to non-Jewish students as well.”

