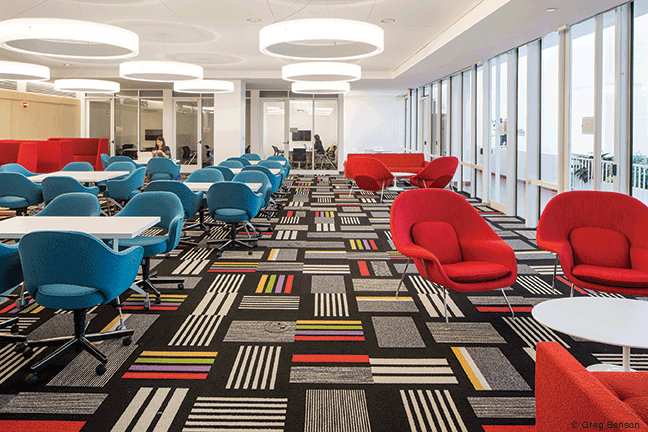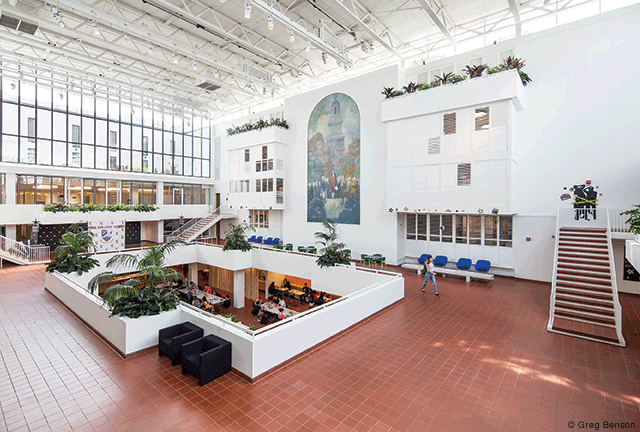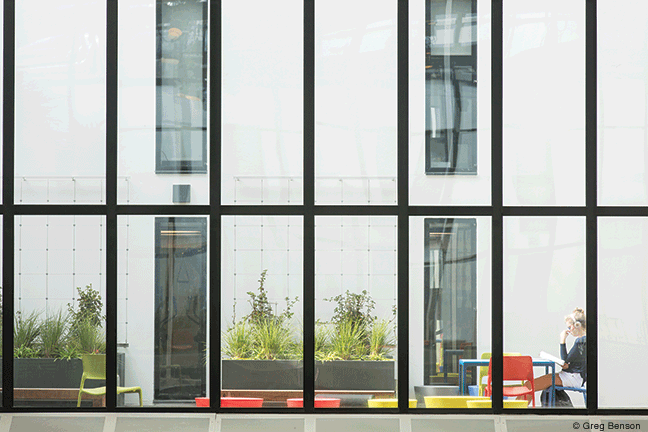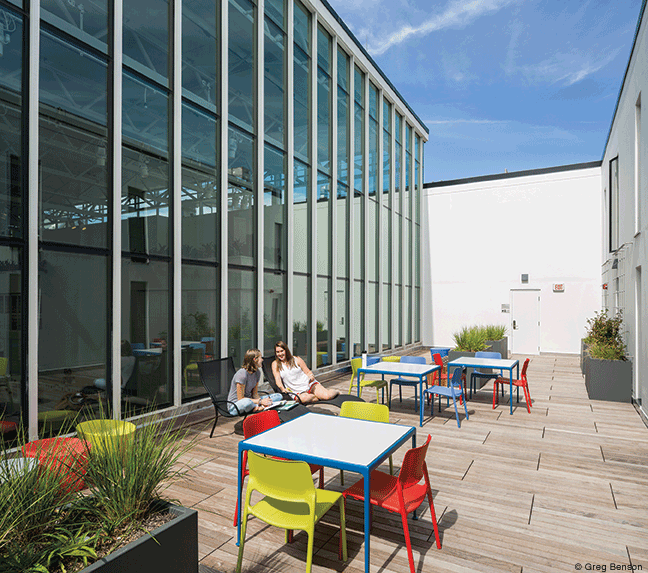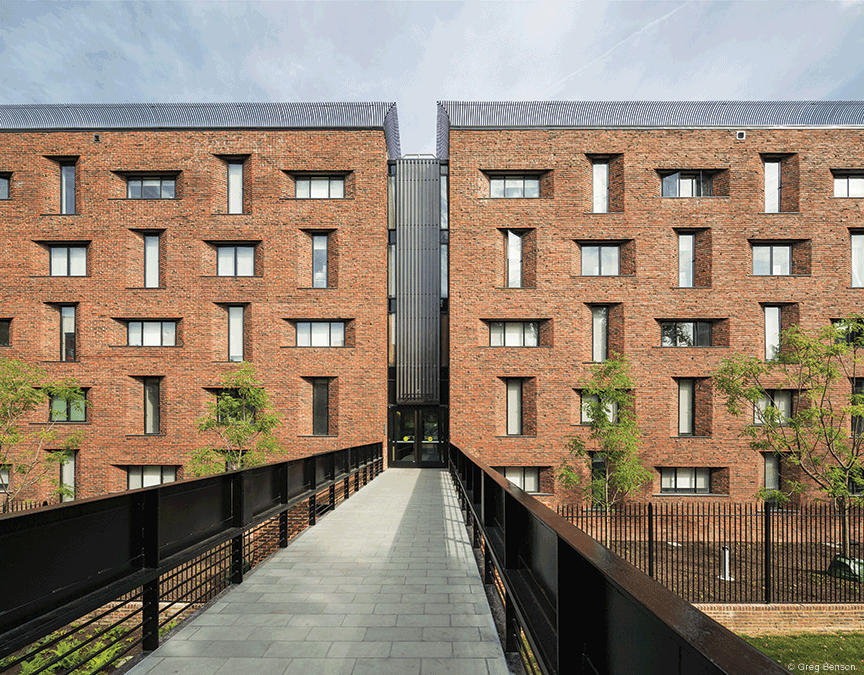
The Eero Saarinen-designed landmark has reopened after a 15-month, $80 million renovation, with its distinctive mid-century style lovingly restored and a host of new amenities for students.
Photos by Greg Benson
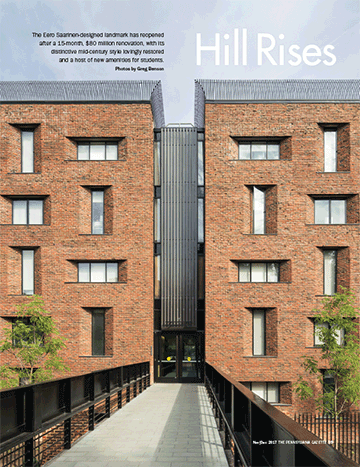
Hill House is back, with its 1960s-era “Wow!” factor intact—and enhanced—for a new generation of students.
Outside, the famous “drawbridge” entrance has been rebuilt, 400-plus windows restored and refitted, and the exterior brick repointed to preserve the appearance and texture of the original, supposedly “severe,” façade.
Inside, the bright atrium retains Saarinen’s timeless feel of a Mediterranean town, with its louvered shutters—maintained in the dimensions mandated by the architect—and green plantings, while new lounge furnishings and boldly patterned carpeting recall his typical palette and conjure the essence of the Space Age. The renovation also brought out the best in two outdoor courtyards on the building’s top floor.
Important but less visible elements of the project—led by Mills + Schnoering Architects, a Princeton, New Jersey, firm that specializes in historic preservation—include a modernized and expanded dining hall, conversion of all bathrooms to individual restrooms and shower stalls, installation of a new elevator and lift to ease navigation of the building’s stairways and half-levels—and air-conditioning! —JP


